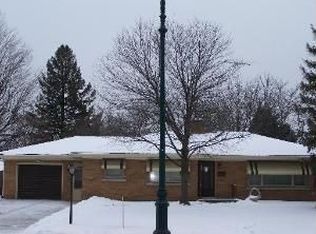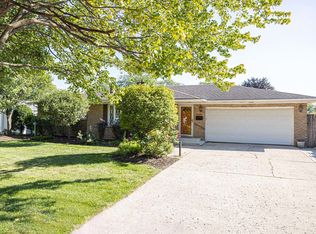Closed
$317,000
1304 Black Rd, Joliet, IL 60435
3beds
1,476sqft
Single Family Residence
Built in 1955
9,520 Square Feet Lot
$323,400 Zestimate®
$215/sqft
$2,216 Estimated rent
Home value
$323,400
$298,000 - $353,000
$2,216/mo
Zestimate® history
Loading...
Owner options
Explore your selling options
What's special
Step inside this spacious and thoughtfully designed 3 bedroom 2 full bath home offering both comfort and convenience. This beautiful property features 36-inch wide door frames, making it fully wheelchair accessible - perfect for anyone needing easy mobility throughout the home. The bright, open layout includes a large kitchen with plenty of counter space, cabinets, and natural light, ideal for cooking and entertaining. The living room with large picture window, built-in shelves and floor to ceiling stone fireplace invites you to relax and enjoy time with family and friends. Generously sized bedrooms provide plenty of space for rest and privacy. The full size, partially finished basement is perfect for additional living space. Whole house fan helps keep the house cool in the summer. Outside, you'll find a nicely landscaped yard with room for outdoor gatherings, gardening, or simply enjoying the fresh air. The oversized, very clean attached garage offers convenient parking and extra storage space and a finished tile floor. Located close to schools, shopping, and parks, this home has everything you need for comfortable living and has been beautifully maintained. Don't miss your chance to own this accessible and inviting property!
Zillow last checked: 8 hours ago
Listing updated: July 31, 2025 at 01:31pm
Listing courtesy of:
Wendy McSteen 815-267-1158,
Keller Williams Infinity
Bought with:
David Aguirre
Crosstown Realtors, Inc.
Source: MRED as distributed by MLS GRID,MLS#: 12389978
Facts & features
Interior
Bedrooms & bathrooms
- Bedrooms: 3
- Bathrooms: 2
- Full bathrooms: 2
Primary bedroom
- Features: Flooring (Carpet)
- Level: Main
- Area: 165 Square Feet
- Dimensions: 15X11
Bedroom 2
- Features: Flooring (Carpet)
- Level: Main
- Area: 99 Square Feet
- Dimensions: 11X9
Bedroom 3
- Level: Main
- Area: 144 Square Feet
- Dimensions: 12X12
Family room
- Features: Flooring (Carpet)
- Level: Basement
- Area: 864 Square Feet
- Dimensions: 36X24
Kitchen
- Features: Kitchen (Eating Area-Table Space), Flooring (Ceramic Tile)
- Level: Main
- Area: 180 Square Feet
- Dimensions: 15X12
Laundry
- Level: Basement
- Area: 48 Square Feet
- Dimensions: 8X6
Living room
- Features: Flooring (Carpet)
- Level: Main
- Area: 322 Square Feet
- Dimensions: 23X14
Heating
- Natural Gas, Forced Air
Cooling
- Central Air
Appliances
- Included: Range, Microwave, Dishwasher, Refrigerator, Washer, Dryer, Water Softener Owned, Humidifier
- Laundry: Gas Dryer Hookup, Sink
Features
- 1st Floor Bedroom, 1st Floor Full Bath, Built-in Features
- Basement: Partially Finished,Full
- Attic: Full
- Number of fireplaces: 1
- Fireplace features: Gas Log, Living Room
Interior area
- Total structure area: 0
- Total interior livable area: 1,476 sqft
Property
Parking
- Total spaces: 2
- Parking features: Concrete, Garage Door Opener, On Site, Garage Owned, Attached, Garage
- Attached garage spaces: 2
- Has uncovered spaces: Yes
Accessibility
- Accessibility features: Door Width 32 Inches or More, Disability Access
Features
- Stories: 1
- Patio & porch: Porch
Lot
- Size: 9,520 sqft
- Dimensions: 70X136
Details
- Parcel number: 3007081090060000
- Special conditions: None
- Other equipment: Ceiling Fan(s), Fan-Whole House
Construction
Type & style
- Home type: SingleFamily
- Architectural style: Ranch
- Property subtype: Single Family Residence
Materials
- Brick
- Foundation: Concrete Perimeter
- Roof: Asphalt
Condition
- New construction: No
- Year built: 1955
Utilities & green energy
- Electric: Circuit Breakers
- Sewer: Public Sewer
- Water: Public
Community & neighborhood
Community
- Community features: Curbs, Street Lights
Location
- Region: Joliet
HOA & financial
HOA
- Services included: None
Other
Other facts
- Listing terms: FHA
- Ownership: Fee Simple
Price history
| Date | Event | Price |
|---|---|---|
| 7/31/2025 | Sold | $317,000+2.3%$215/sqft |
Source: | ||
| 6/26/2025 | Contingent | $310,000$210/sqft |
Source: | ||
| 6/19/2025 | Listed for sale | $310,000$210/sqft |
Source: | ||
Public tax history
| Year | Property taxes | Tax assessment |
|---|---|---|
| 2023 | $5,220 -4.8% | $74,515 +5.9% |
| 2022 | $5,482 +6.6% | $70,362 +7.1% |
| 2021 | $5,142 +6.5% | $65,716 +5.3% |
Find assessor info on the county website
Neighborhood: 60435
Nearby schools
GreatSchools rating
- 4/10Pershing Elementary SchoolGrades: K-5Distance: 0.7 mi
- 4/10Hufford Junior High SchoolGrades: 6-8Distance: 0.8 mi
- 4/10Joliet West High SchoolGrades: 9-12Distance: 0.9 mi
Schools provided by the listing agent
- District: 86
Source: MRED as distributed by MLS GRID. This data may not be complete. We recommend contacting the local school district to confirm school assignments for this home.

Get pre-qualified for a loan
At Zillow Home Loans, we can pre-qualify you in as little as 5 minutes with no impact to your credit score.An equal housing lender. NMLS #10287.
Sell for more on Zillow
Get a free Zillow Showcase℠ listing and you could sell for .
$323,400
2% more+ $6,468
With Zillow Showcase(estimated)
$329,868
