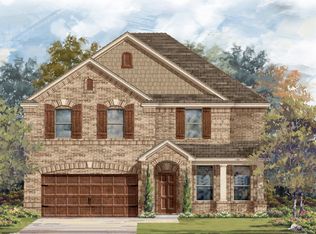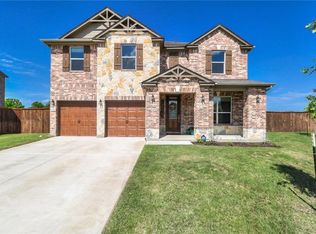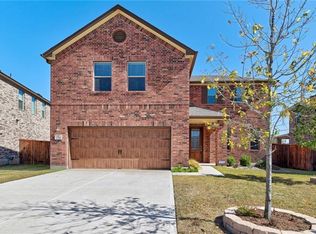Beautiful 3 bedroom, 2 and 1/2 bath home in the desirable Mason Ranch Subdivision located on a cul-de-sac. Available first week of July. Spacious, bright 2 story home with multiple living and dining areas. The kitchen has granite countertops, tile backsplash, gas cooking, and stainless steel applicances with a nice breakfast bar that opens up to the living room. Abundance of counter space and cabinets makes the kitchen a cook's dream. Stainless refrigerator, washer, & dryer included. The master suite has an additional sitting area that is perfect for a home office. The master bath features a double vanity and a large walk in closet. Large second living area upstairs and nice sized secondary bedrooms. The enormous backyard backs up to a greenbelt for additional privacy and has a nice covered patio for entertaining and relaxing. This neighborhood has a community pool, playground, sports court, and walking trails! Lots of restaurants and shopping nearby. You would be happy to call this home so don't miss out!! Renter pays all utilities. No smoking allowed. Pets on a case by case basis. Credit, background, rental history, and income to be verified. Please call agent for more details.
This property is off market, which means it's not currently listed for sale or rent on Zillow. This may be different from what's available on other websites or public sources.


