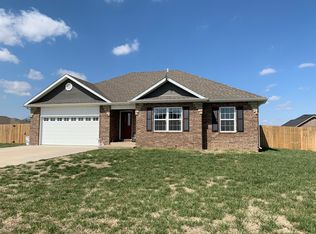This home offers a covered front porch and a 2 car attached garage in sought after Karlin Acres. Separate laundry room, open floor plan, breakfast bar, sitting on .32ac lot in a cul de sac with privacy fence. 10 min drive to downtown Bolivar while still in the Morrisville school district. Tile, frieze carpet and custom wood for the floor coverings. Enjoy warm summer days playing in the pool. Call today to see this wonderful house, and don't miss out!
This property is off market, which means it's not currently listed for sale or rent on Zillow. This may be different from what's available on other websites or public sources.

