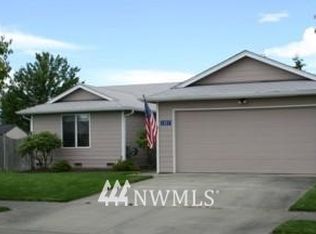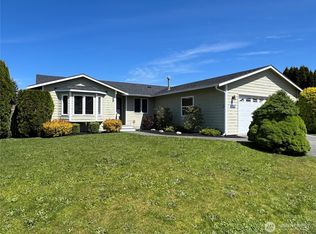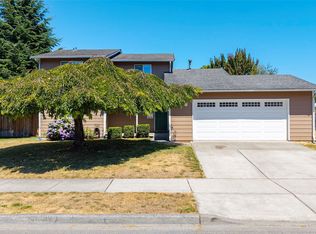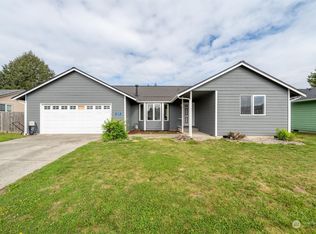Sold
Listed by:
Dana Penuela,
Real Broker LLC
Bought with: John L. Scott Anacortes
$552,500
1304 E Gilkey Road, Burlington, WA 98233
3beds
1,320sqft
Single Family Residence
Built in 1994
9,583.2 Square Feet Lot
$564,700 Zestimate®
$419/sqft
$2,558 Estimated rent
Home value
$564,700
$520,000 - $610,000
$2,558/mo
Zestimate® history
Loading...
Owner options
Explore your selling options
What's special
This 3 bedroom, 1.75 bathroom rambler is positioned on an idyllic, tree lined street with no age restrictions or HOA. Home offers plenty of community with convenient access to schools, parks, recreation, and downtown. Abutting Skagit River Park, the large, fenced back yard is bordered by mature landscaping, and has lots of potential with garden beds, and an 80-amp electrical panel (possible DADU!). Major systems have been taken care of for you including a 50-year roof, furnace, water heater, flooring, pellet stove for cold PNW nights and air conditioning for the coming summer heat. Double garage is equipped with three 20 amp plugs and plumbed for laundry and utility sink. Gravel parking pad is ready for your boat and RV!
Zillow last checked: 8 hours ago
Listing updated: July 19, 2025 at 04:03am
Listed by:
Dana Penuela,
Real Broker LLC
Bought with:
Shalyce Pocock, 110990
John L. Scott Anacortes
Source: NWMLS,MLS#: 2358801
Facts & features
Interior
Bedrooms & bathrooms
- Bedrooms: 3
- Bathrooms: 2
- Full bathrooms: 1
- 3/4 bathrooms: 1
- Main level bathrooms: 2
- Main level bedrooms: 3
Primary bedroom
- Level: Main
Bedroom
- Level: Main
Bedroom
- Level: Main
Bathroom full
- Level: Main
Bathroom three quarter
- Level: Main
Entry hall
- Level: Main
Family room
- Level: Main
Kitchen with eating space
- Level: Main
Living room
- Level: Main
Heating
- Fireplace, Forced Air, Electric, Natural Gas, Pellet
Cooling
- Central Air
Appliances
- Included: Dishwasher(s), Disposal, Dryer(s), Microwave(s), Refrigerator(s), Stove(s)/Range(s), Washer(s), Garbage Disposal, Water Heater: Gas, Water Heater Location: Garage
Features
- Bath Off Primary, Ceiling Fan(s)
- Flooring: Vinyl Plank
- Windows: Double Pane/Storm Window
- Basement: None
- Number of fireplaces: 1
- Fireplace features: Pellet Stove, Main Level: 1, Fireplace
Interior area
- Total structure area: 1,320
- Total interior livable area: 1,320 sqft
Property
Parking
- Total spaces: 2
- Parking features: Driveway, Attached Garage, Off Street, RV Parking
- Attached garage spaces: 2
Features
- Levels: One
- Stories: 1
- Entry location: Main
- Patio & porch: Bath Off Primary, Ceiling Fan(s), Double Pane/Storm Window, Fireplace, Walk-In Closet(s), Water Heater
- Has view: Yes
- View description: Territorial
Lot
- Size: 9,583 sqft
- Features: Adjacent to Public Land, Curbs, Paved, Sidewalk, Fenced-Fully, Gas Available, Outbuildings, Patio, RV Parking
- Topography: Level
- Residential vegetation: Garden Space
Details
- Parcel number: P104087
- Zoning: RD2
- Zoning description: Jurisdiction: City
- Special conditions: Standard
Construction
Type & style
- Home type: SingleFamily
- Property subtype: Single Family Residence
Materials
- Wood Products
- Foundation: Poured Concrete
- Roof: Composition
Condition
- Good
- Year built: 1994
Utilities & green energy
- Sewer: Sewer Connected
- Water: Public
Community & neighborhood
Location
- Region: Burlington
- Subdivision: Burlington
Other
Other facts
- Listing terms: Cash Out,Conventional,FHA,VA Loan
- Cumulative days on market: 3 days
Price history
| Date | Event | Price |
|---|---|---|
| 6/18/2025 | Sold | $552,500+1.8%$419/sqft |
Source: | ||
| 5/18/2025 | Pending sale | $542,500$411/sqft |
Source: | ||
| 5/15/2025 | Listed for sale | $542,500+117.4%$411/sqft |
Source: | ||
| 7/20/2007 | Sold | $249,500$189/sqft |
Source: | ||
Public tax history
Tax history is unavailable.
Neighborhood: 98233
Nearby schools
GreatSchools rating
- 3/10Lucille Umbarger Elementary SchoolGrades: 1-8Distance: 0.3 mi
- 5/10Burlington Edison High SchoolGrades: 9-12Distance: 1.4 mi
- 4/10West View Elementary SchoolGrades: K-6Distance: 1.4 mi
Schools provided by the listing agent
- Elementary: Lucille Umbarger Ele
- High: Burlington Edison Hi
Source: NWMLS. This data may not be complete. We recommend contacting the local school district to confirm school assignments for this home.

Get pre-qualified for a loan
At Zillow Home Loans, we can pre-qualify you in as little as 5 minutes with no impact to your credit score.An equal housing lender. NMLS #10287.



