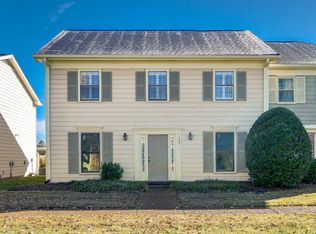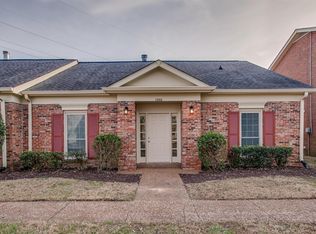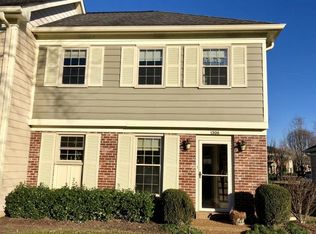Beautifully renovated 1403 square foot 3RB/ 2.5 Ba condominium in Bellevue's River Plantation. Bright and cheery living room features a fireplace, atrium doors leading to a private courtyard and a large dining area. Kitchen features tile back splash and granite countertops. Three spacious bedrooms and two bathrooms upstairs.
This property is off market, which means it's not currently listed for sale or rent on Zillow. This may be different from what's available on other websites or public sources.


