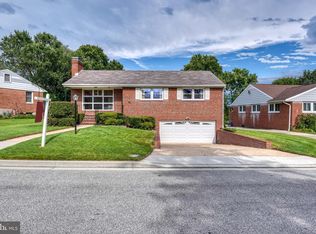Sold for $390,000 on 09/23/25
$390,000
1304 Heather Hill Rd, Baltimore, MD 21239
3beds
2,508sqft
Single Family Residence
Built in 1955
0.29 Acres Lot
$387,000 Zestimate®
$156/sqft
$3,018 Estimated rent
Home value
$387,000
$356,000 - $418,000
$3,018/mo
Zestimate® history
Loading...
Owner options
Explore your selling options
What's special
Move right into this three-bedroom split level style home with front load two car garage. The living room has a stone hearth fireplace with hardwood floors under carpet on main and upper levels. There is an eat-in kitchen with granite countertops, stainless appliances, luxury vinyl plank floor. Separate dining room with sliders to a four season sun room. The lower level is finished with a family room or home office , full bathroom and laundry room. The rear yard has a stone patio with built-in BBQ grill. Great property at a great price! Show & Sell!
Zillow last checked: 8 hours ago
Listing updated: October 03, 2025 at 05:48am
Listed by:
Donna Gussio 443-807-8465,
Peak Realty
Bought with:
Liz Ancel, 631587
Cummings & Co. Realtors
Source: Bright MLS,MLS#: MDBC2137484
Facts & features
Interior
Bedrooms & bathrooms
- Bedrooms: 3
- Bathrooms: 3
- Full bathrooms: 3
Primary bedroom
- Features: Attached Bathroom, Flooring - Wood, Ceiling Fan(s)
- Level: Upper
Bedroom 2
- Features: Flooring - Carpet, Flooring - Wood
- Level: Upper
Bedroom 3
- Features: Flooring - Carpet, Flooring - Wood
- Level: Upper
Bathroom 1
- Features: Attached Bathroom
- Level: Upper
Bathroom 2
- Features: Ceiling Fan(s)
- Level: Upper
Bathroom 3
- Level: Lower
Dining room
- Features: Flooring - Carpet, Flooring - Wood, Ceiling Fan(s)
- Level: Main
Family room
- Features: Built-in Features
- Level: Lower
Kitchen
- Features: Eat-in Kitchen, Breakfast Bar, Granite Counters, Flooring - Luxury Vinyl Plank, Ceiling Fan(s)
- Level: Main
Laundry
- Level: Lower
Living room
- Features: Fireplace - Other, Flooring - Wood
- Level: Main
Storage room
- Level: Lower
Other
- Features: Ceiling Fan(s), Skylight(s)
- Level: Main
Heating
- Forced Air, Oil
Cooling
- Central Air, Electric
Appliances
- Included: Dishwasher, Dryer, Ice Maker, Oven/Range - Electric, Refrigerator, Washer, Water Heater, Microwave, Stainless Steel Appliance(s), Electric Water Heater
- Laundry: Lower Level, Laundry Room
Features
- Bathroom - Tub Shower, Floor Plan - Traditional, Formal/Separate Dining Room, Eat-in Kitchen, Kitchen - Table Space, Primary Bath(s)
- Flooring: Wood, Carpet
- Doors: Storm Door(s)
- Windows: Double Pane Windows, Bay/Bow
- Basement: Garage Access,Improved,Concrete
- Number of fireplaces: 1
- Fireplace features: Mantel(s), Stone, Wood Burning
Interior area
- Total structure area: 3,102
- Total interior livable area: 2,508 sqft
- Finished area above ground: 1,914
- Finished area below ground: 594
Property
Parking
- Total spaces: 2
- Parking features: Garage Faces Front, Garage Door Opener, Asphalt, Attached
- Attached garage spaces: 2
- Has uncovered spaces: Yes
Accessibility
- Accessibility features: None
Features
- Levels: Multi/Split,Four
- Stories: 4
- Patio & porch: Patio
- Exterior features: Barbecue, Lighting
- Pool features: None
- Fencing: Back Yard
- Has view: Yes
- View description: Garden
Lot
- Size: 0.29 Acres
- Dimensions: 1.00 x
- Features: Level, Rear Yard
Details
- Additional structures: Above Grade, Below Grade
- Parcel number: 04090916900190
- Zoning: R
- Special conditions: Standard
Construction
Type & style
- Home type: SingleFamily
- Property subtype: Single Family Residence
Materials
- Brick
- Foundation: Other
- Roof: Shingle
Condition
- New construction: No
- Year built: 1955
Utilities & green energy
- Sewer: Public Sewer
- Water: Public
Community & neighborhood
Location
- Region: Baltimore
- Subdivision: Glendale
Other
Other facts
- Listing agreement: Exclusive Right To Sell
- Ownership: Fee Simple
- Road surface type: Black Top
Price history
| Date | Event | Price |
|---|---|---|
| 9/23/2025 | Sold | $390,000$156/sqft |
Source: | ||
| 8/26/2025 | Contingent | $390,000$156/sqft |
Source: | ||
| 8/21/2025 | Listed for sale | $390,000+179.6%$156/sqft |
Source: | ||
| 12/2/1993 | Sold | $139,500$56/sqft |
Source: Public Record Report a problem | ||
Public tax history
| Year | Property taxes | Tax assessment |
|---|---|---|
| 2025 | $4,465 +9.9% | $356,600 +6.4% |
| 2024 | $4,061 +6.9% | $335,100 +6.9% |
| 2023 | $3,801 +7.4% | $313,600 +7.4% |
Find assessor info on the county website
Neighborhood: 21239
Nearby schools
GreatSchools rating
- 2/10Halstead AcademyGrades: PK-5Distance: 0.9 mi
- 3/10Loch Raven Technical AcademyGrades: 6-8Distance: 0.8 mi
- 9/10Towson High Law & Public PolicyGrades: 9-12Distance: 1 mi
Schools provided by the listing agent
- District: Baltimore County Public Schools
Source: Bright MLS. This data may not be complete. We recommend contacting the local school district to confirm school assignments for this home.

Get pre-qualified for a loan
At Zillow Home Loans, we can pre-qualify you in as little as 5 minutes with no impact to your credit score.An equal housing lender. NMLS #10287.
