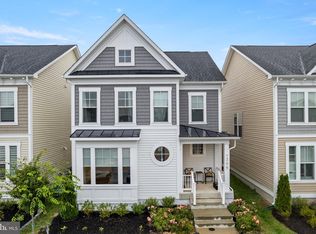Sold for $855,000
$855,000
1304 Heron Rookery Way, Odenton, MD 21113
5beds
3,864sqft
Single Family Residence
Built in 2022
3,240 Square Feet Lot
$871,300 Zestimate®
$221/sqft
$4,718 Estimated rent
Home value
$871,300
$810,000 - $941,000
$4,718/mo
Zestimate® history
Loading...
Owner options
Explore your selling options
What's special
Welcome to 1304 Heron Rookery Way, a stunning Colonial-style single-family home in the desirable Two Rivers community. Built in 2022, this immaculate home offers 5 spacious bedrooms, 3.5 baths, and over 3,800 square feet of living space spread across three levels. *Home is districted for Two Rivers Elementary school, starting Fall 2024. Upon entering, you're greeted with an open-concept layout with high ceilings and plenty of natural light. The modern gourmet kitchen features top-of-the-line stainless-steel appliances, a large island, ample cabinet space, and sleek quartz countertops. The pantry exudes both functionality and style, extending from floor to ceiling designed to optimize storage and organization. Enjoy the built-in ceiling speakers throughout the home, perfect for entertaining and family gatherings. Adjacent to the kitchen is a comfortable great room/living area with a cozy fireplace, leading out to a private fenced in patio space. The upper level boasts a luxurious primary suite with a spa-like ensuite bathroom, soaking tub and large walk-in closet. Additional bedrooms are generously sized, offering comfort and versatility. The finished basement includes a large recreation room, 5th bedroom, full bathroom, and a flex/exercise/office providing more living space for guests, hobbies or storage. This home is located in a vibrant community with an abundance of amenities, including a state-of-the-art Club House, an outdoor pool, fitness center, jogging paths, dog parks, and more. Conveniently located for easy commute to Annapolis, D.C., Baltimore, BWI, Fort Meade, and NSA, easy access to major highways, top-rated schools and a variety of shopping & dining options nearby providing a perfect balance of comfort and convenience. Don’t miss the opportunity to own this exquisite home in one of Odenton’s most sought-after family focused neighborhoods. Schedule your showing today!!
Zillow last checked: 8 hours ago
Listing updated: November 18, 2024 at 03:41am
Listed by:
Shana Tinsley 410-570-5352,
EXP Realty, LLC
Bought with:
Desiree Hargett, SP98369026
Compass
Source: Bright MLS,MLS#: MDAA2095374
Facts & features
Interior
Bedrooms & bathrooms
- Bedrooms: 5
- Bathrooms: 4
- Full bathrooms: 3
- 1/2 bathrooms: 1
- Main level bathrooms: 1
Basement
- Area: 1546
Heating
- Heat Pump, Electric
Cooling
- Central Air, Electric
Appliances
- Included: ENERGY STAR Qualified Washer, ENERGY STAR Qualified Dishwasher, ENERGY STAR Qualified Freezer, ENERGY STAR Qualified Refrigerator, Exhaust Fan, Ice Maker, Microwave, Built-In Range, Oven/Range - Gas, Stainless Steel Appliance(s), Six Burner Stove, Water Heater, Dryer, Washer, Electric Water Heater
Features
- Soaking Tub, Bathroom - Walk-In Shower, Breakfast Area, Butlers Pantry, Ceiling Fan(s), Combination Kitchen/Dining, Family Room Off Kitchen, Formal/Separate Dining Room, Open Floorplan, Kitchen - Efficiency, Eat-in Kitchen, Kitchen Island, Recessed Lighting, Walk-In Closet(s), Upgraded Countertops
- Flooring: Carpet, Wood
- Doors: Storm Door(s), Sliding Glass
- Windows: ENERGY STAR Qualified Windows, Energy Efficient, Screens, Sliding
- Basement: Finished,Full,Interior Entry,Space For Rooms
- Number of fireplaces: 1
Interior area
- Total structure area: 4,122
- Total interior livable area: 3,864 sqft
- Finished area above ground: 2,576
- Finished area below ground: 1,288
Property
Parking
- Total spaces: 2
- Parking features: Garage Faces Rear, Attached, On Street
- Attached garage spaces: 2
- Has uncovered spaces: Yes
Accessibility
- Accessibility features: None
Features
- Levels: Three
- Stories: 3
- Pool features: Community
Lot
- Size: 3,240 sqft
Details
- Additional structures: Above Grade, Below Grade
- Parcel number: 020481690249069
- Zoning: R2
- Special conditions: Standard
Construction
Type & style
- Home type: SingleFamily
- Architectural style: Colonial
- Property subtype: Single Family Residence
Materials
- Vinyl Siding, Brick
- Foundation: Brick/Mortar
Condition
- New construction: No
- Year built: 2022
Utilities & green energy
- Sewer: Public Sewer
- Water: Public
Community & neighborhood
Location
- Region: Odenton
- Subdivision: Two Rivers
HOA & financial
HOA
- Has HOA: Yes
- HOA fee: $196 monthly
- Amenities included: Basketball Court, Bike Trail, Clubhouse, Common Grounds, Dog Park, Fitness Center, Jogging Path, Lake, Meeting Room, Party Room, Picnic Area, Pool, Recreation Facilities, Volleyball Courts, Water/Lake Privileges, Tot Lots/Playground, Tennis Court(s)
- Services included: Common Area Maintenance, Health Club, Pool(s), Snow Removal, Trash, Management
- Association name: COMSOURCE MANAGEMENT
Other
Other facts
- Listing agreement: Exclusive Right To Sell
- Listing terms: Cash,Conventional,FHA,VA Loan
- Ownership: Fee Simple
Price history
| Date | Event | Price |
|---|---|---|
| 11/15/2024 | Sold | $855,000-0.6%$221/sqft |
Source: | ||
| 10/14/2024 | Contingent | $860,000$223/sqft |
Source: | ||
| 10/3/2024 | Listed for sale | $860,000+9%$223/sqft |
Source: | ||
| 8/30/2022 | Sold | $789,278$204/sqft |
Source: | ||
Public tax history
| Year | Property taxes | Tax assessment |
|---|---|---|
| 2025 | -- | $705,400 +2.7% |
| 2024 | $7,523 +3% | $687,000 +2.8% |
| 2023 | $7,301 +874.4% | $668,600 +832.5% |
Find assessor info on the county website
Neighborhood: 21113
Nearby schools
GreatSchools rating
- 8/10Crofton Elementary SchoolGrades: PK-5Distance: 2 mi
- 9/10Arundel Middle SchoolGrades: 6-8Distance: 4.2 mi
- 8/10Arundel High SchoolGrades: 9-12Distance: 4.2 mi
Schools provided by the listing agent
- Elementary: Crofton
- Middle: Crofton
- High: Arundel
- District: Anne Arundel County Public Schools
Source: Bright MLS. This data may not be complete. We recommend contacting the local school district to confirm school assignments for this home.
Get a cash offer in 3 minutes
Find out how much your home could sell for in as little as 3 minutes with a no-obligation cash offer.
Estimated market value$871,300
Get a cash offer in 3 minutes
Find out how much your home could sell for in as little as 3 minutes with a no-obligation cash offer.
Estimated market value
$871,300
