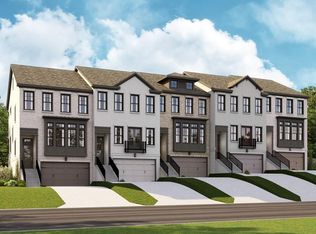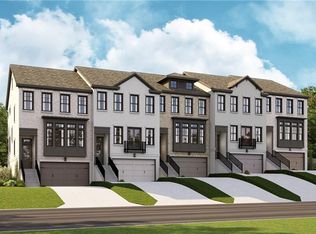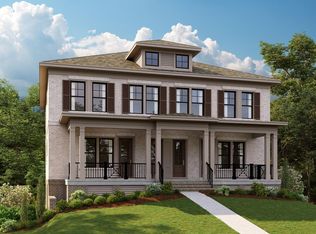Bright and open, the Ellington plan combines the best of beauty and convenience in a home you'll simply love living in. Greet family and friends at the entrance foyer on the main level that leads to the living areas, which feature 10' ceilings, hardwood floors, and a natural flow ideal for entertaining. The great room with fireplace connects beautifully to the dining area, and just beyond, the cook's kitchen overlooks a spacious keeping room and leads to a large rear deck. On the top level, the owner's suite offers a luxurious spa bath with a separate freestanding soaking tub and frameless glass tile shower, as well as a generous walk-in closet. One additional bedroom and a laundry room round out the top floor. The fully finished terrace level features a flex room that opens to a private covered patio where you can relax on warm summer days, as well as a convenient owner's entry space for grab-and-go items right off the two-car garage.
This property is off market, which means it's not currently listed for sale or rent on Zillow. This may be different from what's available on other websites or public sources.


