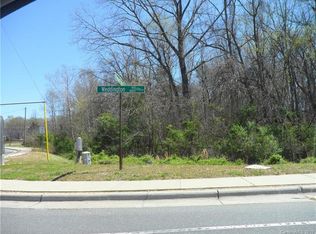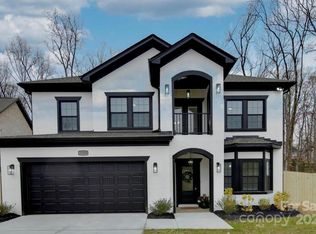Closed
$600,000
1304 Pleasant Plains Rd, Matthews, NC 28105
4beds
2,570sqft
Single Family Residence
Built in 2024
0.69 Acres Lot
$605,000 Zestimate®
$233/sqft
$3,182 Estimated rent
Home value
$605,000
$563,000 - $647,000
$3,182/mo
Zestimate® history
Loading...
Owner options
Explore your selling options
What's special
Discover 1304 Pleasant Plains Road, a stunning blend of urban sophistication and modern elegance, conveniently located near shopping and dining in desirable Matthews. This impressive floor plan features 4 bedrooms, 2.5 bathrooms, a loft and a built in butlers pantry. An unfinished basement is an opportunity for storage or even finishing it.
Enjoy sleek wood cabinets, contemporary light fixtures, and elegant moldings throughout the home. Enjoy an open floor plan that makes staying connected a breeze. French doors lead to a private, fenced yard, perfect for outdoor enjoyment.
Upstairs, you’ll find a spacious primary suite with an ensuite bathroom and a custom closet system, along with a generous loft and three additional bedrooms, providing plenty of space for comfort and personalization.
Have access to great walking trails and downtown Matthews is only a 1 mile walk.
Zillow last checked: 8 hours ago
Listing updated: October 17, 2025 at 10:57am
Listing Provided by:
Zoraida Payne zoraidapayne@live.com,
Zoraida Delgado Payne Real Estate LLC
Bought with:
Nathan Stafford
Keller Williams Ballantyne Area
Source: Canopy MLS as distributed by MLS GRID,MLS#: 4207949
Facts & features
Interior
Bedrooms & bathrooms
- Bedrooms: 4
- Bathrooms: 3
- Full bathrooms: 2
- 1/2 bathrooms: 1
Primary bedroom
- Level: Upper
Bedroom s
- Level: Upper
Bedroom s
- Level: Upper
Bedroom s
- Level: Upper
Bathroom full
- Features: Attic Stairs Pulldown, Breakfast Bar, Built-in Features, Ceiling Fan(s), Kitchen Island, Open Floorplan, Split BR Plan, Walk-In Closet(s), Walk-In Pantry
- Level: Upper
Bathroom full
- Level: Upper
Bathroom half
- Level: Main
Basement
- Features: Ceiling Fan(s)
- Level: Basement
Breakfast
- Level: Main
Dining room
- Level: Main
Kitchen
- Level: Main
Laundry
- Level: Main
Living room
- Level: Main
Loft
- Level: Upper
Heating
- Central, Electric, Heat Pump, Zoned
Cooling
- Ceiling Fan(s), Central Air, Electric, Heat Pump
Appliances
- Included: Dishwasher, Disposal, Electric Cooktop, Electric Oven, Microwave, Plumbed For Ice Maker, Self Cleaning Oven
- Laundry: Laundry Room, Lower Level, Main Level
Features
- Breakfast Bar, Built-in Features, Kitchen Island, Open Floorplan, Pantry, Walk-In Closet(s), Walk-In Pantry
- Flooring: Carpet, Tile, Vinyl
- Windows: Insulated Windows
- Basement: Exterior Entry,Interior Entry,Storage Space,Unfinished,Walk-Out Access,Walk-Up Access
- Attic: Permanent Stairs
Interior area
- Total structure area: 2,570
- Total interior livable area: 2,570 sqft
- Finished area above ground: 2,570
- Finished area below ground: 0
Property
Parking
- Total spaces: 2
- Parking features: Driveway, Attached Garage, Garage Faces Front, Garage on Main Level
- Attached garage spaces: 2
- Has uncovered spaces: Yes
Accessibility
- Accessibility features: Two or More Access Exits
Features
- Levels: Two
- Stories: 2
- Patio & porch: Deck
- Fencing: Back Yard,Fenced,Full,Privacy
Lot
- Size: 0.69 Acres
Details
- Parcel number: 22761322
- Zoning: R-15
- Special conditions: Standard
Construction
Type & style
- Home type: SingleFamily
- Property subtype: Single Family Residence
Materials
- Brick Full
Condition
- New construction: Yes
- Year built: 2024
Details
- Builder name: Smurf Brothers LLC
Utilities & green energy
- Sewer: Public Sewer
- Water: City
- Utilities for property: Cable Available
Community & neighborhood
Security
- Security features: Carbon Monoxide Detector(s), Smoke Detector(s)
Location
- Region: Matthews
- Subdivision: None
Other
Other facts
- Listing terms: Cash,Conventional,FHA,VA Loan
- Road surface type: Concrete, Paved
Price history
| Date | Event | Price |
|---|---|---|
| 10/17/2025 | Sold | $600,000-8.4%$233/sqft |
Source: | ||
| 10/14/2025 | Pending sale | $655,000$255/sqft |
Source: | ||
| 8/8/2025 | Price change | $655,000-1.5%$255/sqft |
Source: | ||
| 7/11/2025 | Price change | $665,000-5.7%$259/sqft |
Source: | ||
| 5/28/2025 | Price change | $705,000-2.8%$274/sqft |
Source: | ||
Public tax history
| Year | Property taxes | Tax assessment |
|---|---|---|
| 2025 | -- | $470,800 |
| 2024 | -- | $470,800 +474.8% |
| 2023 | -- | $81,900 +51.7% |
Find assessor info on the county website
Neighborhood: 28105
Nearby schools
GreatSchools rating
- 8/10Matthews ElementaryGrades: K-5Distance: 1 mi
- 10/10Crestdale MiddleGrades: 6-8Distance: 2.1 mi
- 6/10David W Butler HighGrades: 9-12Distance: 2.6 mi
Schools provided by the listing agent
- Elementary: Matthews
- Middle: Crestdale
- High: Butler
Source: Canopy MLS as distributed by MLS GRID. This data may not be complete. We recommend contacting the local school district to confirm school assignments for this home.
Get a cash offer in 3 minutes
Find out how much your home could sell for in as little as 3 minutes with a no-obligation cash offer.
Estimated market value$605,000
Get a cash offer in 3 minutes
Find out how much your home could sell for in as little as 3 minutes with a no-obligation cash offer.
Estimated market value
$605,000


