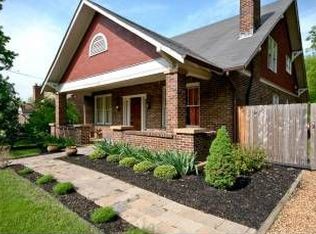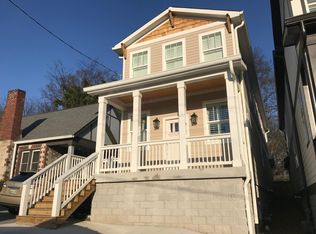Closed
$895,000
1304 Porter Rd, Nashville, TN 37206
5beds
3,340sqft
Horizontal Property Regime - Detached, Residential
Built in 1950
-- sqft lot
$-- Zestimate®
$268/sqft
$4,620 Estimated rent
Home value
Not available
Estimated sales range
Not available
$4,620/mo
Zestimate® history
Loading...
Owner options
Explore your selling options
What's special
Renovated Eastwood Neighbors home steps from acclaimed East Nashville restaurants + shops. Gorgeous great room with vaulted ceilings + gas fireplace. Primary bedroom on main level includes separate shower, soaking tub, and walk-in closet. Fully finished basement creates additional living space, a play room, or guest area and includes temperature controlled storage. Oversized 2 car garage. Gas stove, tankless water heater, built-in bookshelves, walk-in attic space. Charming covered front porch and newly painted back deck. Spacious front and side yards, cul-de-sac street. Walking distance to Cafe Roze, Schulman's, Eastland Park, Noko, Rosepepper, Jeni's, Butterlamp, and so much more. Under 2 miles from 5 Points and Shelby Park, 3 miles to Downtown.
Zillow last checked: 8 hours ago
Listing updated: May 16, 2025 at 12:16pm
Listing Provided by:
Megan Manly 615-414-8803,
Compass
Bought with:
Keith Youngster, CRS, ABR, E-Pro, SRES, 279122
Parks Compass
Source: RealTracs MLS as distributed by MLS GRID,MLS#: 2806479
Facts & features
Interior
Bedrooms & bathrooms
- Bedrooms: 5
- Bathrooms: 3
- Full bathrooms: 3
- Main level bedrooms: 3
Bedroom 1
- Features: Full Bath
- Level: Full Bath
- Area: 210 Square Feet
- Dimensions: 14x15
Bedroom 2
- Area: 120 Square Feet
- Dimensions: 10x12
Bedroom 3
- Area: 120 Square Feet
- Dimensions: 10x12
Bedroom 4
- Area: 160 Square Feet
- Dimensions: 10x16
Bonus room
- Features: Basement Level
- Level: Basement Level
- Area: 899 Square Feet
- Dimensions: 29x31
Dining room
- Features: Combination
- Level: Combination
- Area: 130 Square Feet
- Dimensions: 10x13
Kitchen
- Area: 216 Square Feet
- Dimensions: 12x18
Living room
- Area: 285 Square Feet
- Dimensions: 15x19
Heating
- Central
Cooling
- Central Air, Electric
Appliances
- Included: Electric Oven, Dishwasher, Dryer, Microwave, Refrigerator, Washer
Features
- Bookcases, Ceiling Fan(s), Extra Closets, Storage, Walk-In Closet(s), Primary Bedroom Main Floor
- Flooring: Carpet, Concrete, Wood, Tile
- Basement: Finished
- Number of fireplaces: 1
- Fireplace features: Family Room, Gas
Interior area
- Total structure area: 3,340
- Total interior livable area: 3,340 sqft
- Finished area above ground: 2,348
- Finished area below ground: 992
Property
Parking
- Total spaces: 6
- Parking features: Attached, Driveway
- Attached garage spaces: 2
- Uncovered spaces: 4
Features
- Levels: Three Or More
- Stories: 2
- Patio & porch: Porch, Covered, Deck
- Fencing: Partial
Details
- Parcel number: 083031K00100CO
- Special conditions: Standard
Construction
Type & style
- Home type: SingleFamily
- Property subtype: Horizontal Property Regime - Detached, Residential
Materials
- Brick
Condition
- New construction: No
- Year built: 1950
Utilities & green energy
- Sewer: Public Sewer
- Water: Public
- Utilities for property: Water Available
Green energy
- Energy efficient items: Water Heater
Community & neighborhood
Location
- Region: Nashville
- Subdivision: Eastwood Neighbors
Price history
| Date | Event | Price |
|---|---|---|
| 5/15/2025 | Sold | $895,000$268/sqft |
Source: | ||
| 5/13/2025 | Pending sale | $895,000$268/sqft |
Source: | ||
| 4/12/2025 | Contingent | $895,000$268/sqft |
Source: | ||
| 4/11/2025 | Listed for sale | $895,000$268/sqft |
Source: | ||
| 4/1/2025 | Contingent | $895,000$268/sqft |
Source: | ||
Public tax history
| Year | Property taxes | Tax assessment |
|---|---|---|
| 2015 | $1,128 | $24,975 |
| 2014 | $1,128 | $24,975 |
| 2013 | -- | $24,975 +7.2% |
Find assessor info on the county website
Neighborhood: 37206
Nearby schools
GreatSchools rating
- 6/10Rosebank Elementary SchoolGrades: PK-5Distance: 0.7 mi
- 3/10Stratford Comp High SchoolGrades: 6-12Distance: 0.8 mi
Schools provided by the listing agent
- Elementary: Rosebank Elementary
- Middle: Stratford STEM Magnet School Lower Campus
- High: Stratford STEM Magnet School Upper Campus
Source: RealTracs MLS as distributed by MLS GRID. This data may not be complete. We recommend contacting the local school district to confirm school assignments for this home.

Get pre-qualified for a loan
At Zillow Home Loans, we can pre-qualify you in as little as 5 minutes with no impact to your credit score.An equal housing lender. NMLS #10287.

