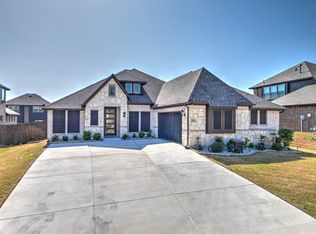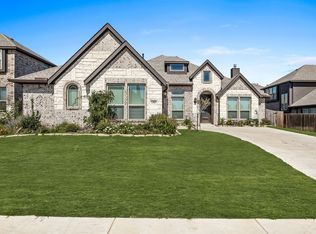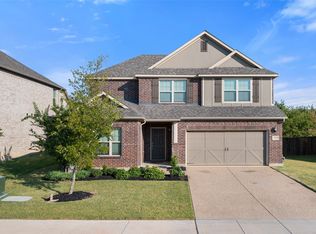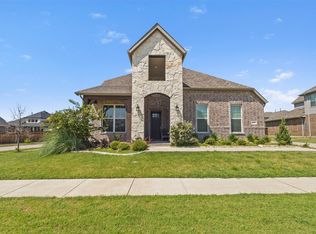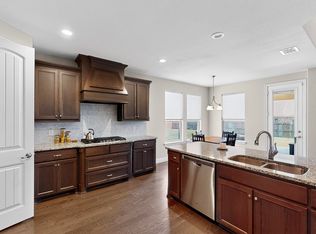Gorgeous Bloomfield home with a floorplan designed to live and work effortlessly located on a cul-de-sac. This home is ready for a large family or multi family with its 4 bedrooms and 4 bathrooms and option of the home office and media room being additional bedrooms. Master retreat, chef's kitchen with level island and breakfast nook, living room with stunning rock fireplace, home office, formal dining, mud area, and 2 more bedrooms are downstairs. The upstairs hosts a second living area, bedroom, media room and full bath. Covered patio to enjoy your morning coffee. The secondary bedrooms are spacious, high ceilings, large windows allowing natural light to flow, open floor plan allowing for entertaining ease. Located near shopping, restaurants, entertainment and easy access to Hwy 287, I-20 and Hwy 360.
For sale
Price cut: $10K (11/18)
$535,000
1304 Rainer Ct, Mansfield, TX 76063
4beds
3,694sqft
Est.:
Single Family Residence
Built in 2019
8,668.44 Square Feet Lot
$-- Zestimate®
$145/sqft
$17/mo HOA
What's special
Open floor planHigh ceilingsCovered patioFormal diningMud areaMaster retreatBreakfast nook
- 309 days |
- 557 |
- 28 |
Likely to sell faster than
Zillow last checked: 8 hours ago
Listing updated: November 18, 2025 at 01:31pm
Listed by:
Melissa Fain 0541498 817-846-8032,
Regent Realty, LLC 817-846-8032
Source: NTREIS,MLS#: 20862946
Tour with a local agent
Facts & features
Interior
Bedrooms & bathrooms
- Bedrooms: 4
- Bathrooms: 4
- Full bathrooms: 3
- 1/2 bathrooms: 1
Primary bedroom
- Features: Ceiling Fan(s), Double Vanity, En Suite Bathroom, Garden Tub/Roman Tub, Linen Closet, Separate Shower, Walk-In Closet(s)
- Level: First
- Dimensions: 18 x 17
Bedroom
- Features: Ceiling Fan(s)
- Level: First
- Dimensions: 12 x 12
Bedroom
- Features: Ceiling Fan(s), Split Bedrooms
- Level: First
- Dimensions: 12 x 12
Bedroom
- Features: Ceiling Fan(s), Split Bedrooms
- Level: Second
- Dimensions: 12 x 12
Breakfast room nook
- Features: Built-in Features
- Level: First
- Dimensions: 12 x 9
Dining room
- Level: First
- Dimensions: 12 x 12
Kitchen
- Features: Breakfast Bar, Granite Counters, Kitchen Island, Pantry
- Level: First
- Dimensions: 12 x 12
Laundry
- Features: Built-in Features
- Level: First
- Dimensions: 9 x 6
Living room
- Features: Ceiling Fan(s), Fireplace
- Level: First
- Dimensions: 20 x 18
Living room
- Features: Ceiling Fan(s)
- Level: Second
- Dimensions: 17 x 15
Media room
- Level: Second
- Dimensions: 19 x 13
Office
- Level: First
- Dimensions: 12 x 11
Heating
- Central, Electric, Fireplace(s)
Cooling
- Central Air, Ceiling Fan(s), Electric
Appliances
- Included: Dishwasher, Electric Water Heater, Gas Range, Microwave
- Laundry: Washer Hookup, Electric Dryer Hookup, Laundry in Utility Room
Features
- Decorative/Designer Lighting Fixtures, High Speed Internet, Kitchen Island, Open Floorplan, Cable TV, Walk-In Closet(s)
- Flooring: Carpet, Ceramic Tile
- Windows: Window Coverings
- Has basement: No
- Number of fireplaces: 1
- Fireplace features: Gas Starter, Living Room
Interior area
- Total interior livable area: 3,694 sqft
Video & virtual tour
Property
Parking
- Total spaces: 3
- Parking features: Driveway, Garage Faces Front, Garage, Garage Door Opener
- Attached garage spaces: 3
- Has uncovered spaces: Yes
Features
- Levels: Two
- Stories: 2
- Patio & porch: Front Porch, Patio, Covered
- Pool features: None
- Fencing: Wood
Lot
- Size: 8,668.44 Square Feet
- Features: Cul-De-Sac, Interior Lot, Landscaped, Subdivision, Sprinkler System, Few Trees
Details
- Parcel number: 126407802150
Construction
Type & style
- Home type: SingleFamily
- Architectural style: Traditional,Detached
- Property subtype: Single Family Residence
Materials
- Brick, Rock, Stone
- Foundation: Slab
- Roof: Composition
Condition
- Year built: 2019
Utilities & green energy
- Sewer: Public Sewer
- Water: Public
- Utilities for property: Sewer Available, Water Available, Cable Available
Community & HOA
Community
- Features: Fenced Yard, Sidewalks, Curbs
- Security: Security System, Smoke Detector(s)
- Subdivision: Lone Star Heights
HOA
- Has HOA: Yes
- Services included: Association Management
- HOA fee: $200 annually
- HOA name: Principal Management
- HOA phone: 214-368-4030
Location
- Region: Mansfield
Financial & listing details
- Price per square foot: $145/sqft
- Tax assessed value: $642,489
- Annual tax amount: $13,541
- Date on market: 3/6/2025
- Cumulative days on market: 309 days
- Listing terms: Cash,Conventional,FHA,VA Loan
- Exclusions: mounted tvs and mounts, curtains and rods
Estimated market value
Not available
Estimated sales range
Not available
$3,739/mo
Price history
Price history
| Date | Event | Price |
|---|---|---|
| 11/18/2025 | Price change | $535,000-1.8%$145/sqft |
Source: NTREIS #20862946 Report a problem | ||
| 10/6/2025 | Price change | $545,000-2.2%$148/sqft |
Source: NTREIS #20862946 Report a problem | ||
| 7/28/2025 | Price change | $557,000-1.2%$151/sqft |
Source: NTREIS #20862946 Report a problem | ||
| 5/1/2025 | Price change | $564,000-1.1%$153/sqft |
Source: NTREIS #20862946 Report a problem | ||
| 4/22/2025 | Price change | $570,000-2.6%$154/sqft |
Source: NTREIS #20862946 Report a problem | ||
Public tax history
Public tax history
| Year | Property taxes | Tax assessment |
|---|---|---|
| 2024 | $2,246 +6.1% | $623,677 +10% |
| 2023 | $2,116 0% | $566,979 +10% |
| 2022 | $2,116 -2.2% | $515,435 |
Find assessor info on the county website
BuyAbility℠ payment
Est. payment
$3,411/mo
Principal & interest
$2569
Property taxes
$638
Other costs
$204
Climate risks
Neighborhood: 76063
Nearby schools
GreatSchools rating
- 9/10Annette Perry Elementary SchoolGrades: PK-4Distance: 0.1 mi
- 8/10Charlene McKinzey MiddleGrades: 7-8Distance: 1.9 mi
- 6/10Mansfield Legacy High SchoolGrades: 9-12Distance: 3.1 mi
Schools provided by the listing agent
- Elementary: Annette Perry
- Middle: Worley
- High: Mansfield Lake Ridge
- District: Mansfield ISD
Source: NTREIS. This data may not be complete. We recommend contacting the local school district to confirm school assignments for this home.
- Loading
- Loading
