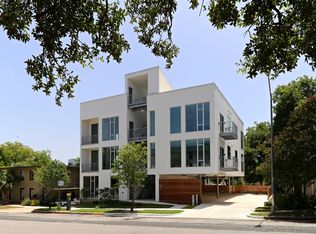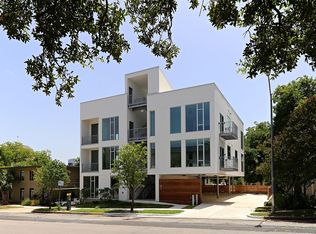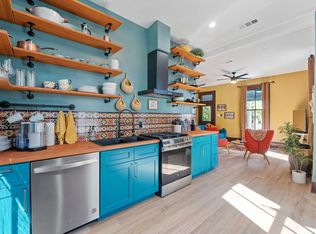Welcome to 1304 Rio Grande, a hidden oasis nestled in the heart of Austin, Texas. This stunning property offers a unique blend of modern luxury and timeless charm, providing an unparalleled living experience in one of Austin's most coveted neighborhoods. This property is currently operating as a successful bed and breakfast and has further development capabilities including 2,000+ square feet on the 3rd floor and additional main level space for an onsite manager. Currently processing zoning change to DMU (Downtown Mixed Use) which will provide additional site value and business opportunities. Key Features: Prime Location: Situated in the vibrant and historic West Campus neighborhood, this home offers the best of both worlds - a serene escape from the bustling city and the convenience of being just minutes away from the University of Texas at Austin and downtown Austin's entertainment, dining, and cultural attractions. Architectural Elegance: From the moment you arrive, you'll be captivated by the architectural beauty of this residence. The classic design is complemented by a welcoming front porch, perfect for enjoying your morning coffee or evening sunsets. Luxurious Interiors: Step inside to discover a spacious and meticulously designed interior. High ceilings, hardwood floors, and an abundance of natural light create a warm and inviting atmosphere. Communal Kitchen: The fully updated gourmet kitchen is a chef's dream, featuring top-of-the-line stainless steel appliances, granite countertops, and custom cabinetry. Whether you're preparing a meal for yourself or hosting friends, this kitchen has it all. Outdoor Retreat: The property offers a private outdoor sanctuary with a well-manicured garden, providing a tranquil space to relax, entertain, or enjoy al fresco dining. It's a rare find in the heart of the city. Convenient Parking: Off-street parking ensures you have a dedicated spot for your vehicle, eliminating the hassle of searching for parking in this bustling neighborhood. Community Connection: The West Campus neighborhood fosters a strong sense of community, with nearby parks, cafes, and local businesses creating a welcoming and sociable environment. Versatile Use: Currently used as a bed and breakfast, this property also holds great potential as a boutique hotel, or an upscale Airbnb investment. 1304 Rio Grande is more than just a property; it's an opportunity to embrace the Austin lifestyle fully. Whether you're looking for a comfortable family home, an investment property, or an entrepreneurial venture, this residence offers endless possibilities. Contact us today to schedule a viewing and experience the timeless elegance of 1304 Rio Grande for yourself. Don't miss out on this extraordinary Austin gem!
This property is off market, which means it's not currently listed for sale or rent on Zillow. This may be different from what's available on other websites or public sources.


