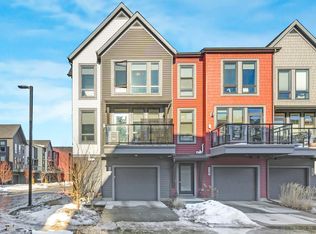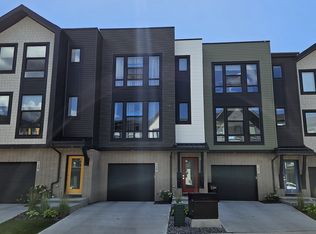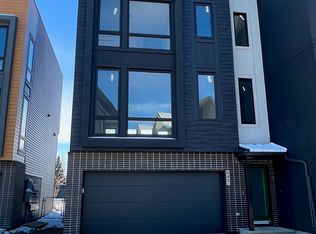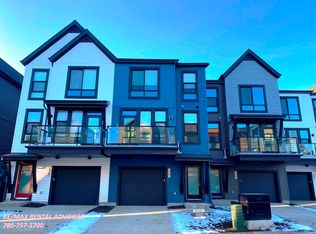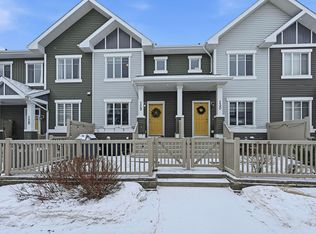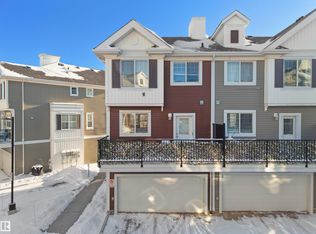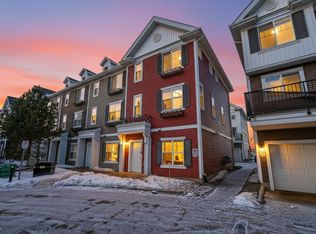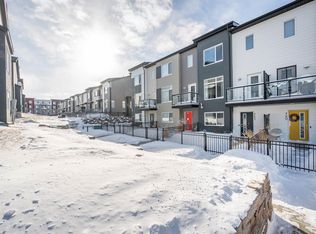Contemporary comfort meets exceptional value in Rutherford! This stylish 3-storey townhome offers a fantastic entry into South Edmonton living with impressively low condo fees. Step inside to a welcoming foyer with easy access to the fully finished attached garage. The sun-filled main level showcases soaring windows, a sleek open-concept kitchen complete with quartz countertops and stainless steel appliances, a designated dining area, and a modern living space perfect for entertaining. The upper level features 2 spacious bedrooms, including a king-sized primary retreat with a walk-through closet and a private ensuite boasting an oversized shower. A full 4pc bathroom and convenient upstairs laundry complete this floor. Added perks include a main-floor 2pc powder room, custom garage storage and built-ins, and guest parking located just steps from the unit. Ideally located near trails, green spaces, schools, shopping, and major commuter routes.
For sale
C$339,950
1304 Rutherford Rd SW #105, Edmonton, AB T6W 0B4
2beds
1,174sqft
Townhouse
Built in 2018
908.47 Square Feet Lot
$-- Zestimate®
C$290/sqft
C$-- HOA
What's special
- 47 days |
- 28 |
- 0 |
Zillow last checked: 8 hours ago
Listing updated: January 15, 2026 at 02:28pm
Listed by:
Paddy Stewart,
Exp Realty
Source: RAE,MLS®#: E4469314
Facts & features
Interior
Bedrooms & bathrooms
- Bedrooms: 2
- Bathrooms: 3
- Full bathrooms: 2
- 1/2 bathrooms: 1
Primary bedroom
- Level: Upper
Heating
- Forced Air-1, Natural Gas
Appliances
- Included: Dishwasher-Built-In, Dryer, Microwave Hood Fan, Refrigerator, Electric Stove, Washer
Features
- Ceiling 9 ft.
- Flooring: Carpet, Vinyl Plank
- Windows: Window Coverings
- Basement: None, No Basement
Interior area
- Total structure area: 1,173
- Total interior livable area: 1,173 sqft
Video & virtual tour
Property
Parking
- Total spaces: 2
- Parking features: Single Garage Attached, Parking-Extra, Guest, Parking-Visitor, Garage Control, Garage Opener
- Attached garage spaces: 1
Features
- Levels: 3 Storey,3
- Patio & porch: Deck
- Exterior features: Low Maintenance Landscape, Playground Nearby, Private Setting
Lot
- Size: 908.47 Square Feet
- Features: Airport Nearby, Flat Site, Low Maintenance Landscape, Playground Nearby, Private, Near Public Transit, Schools, Public Transportation
Details
- Other equipment: TV Wall Mount
Construction
Type & style
- Home type: Townhouse
- Property subtype: Townhouse
Materials
- Foundation: Concrete Perimeter
- Roof: Asphalt
Condition
- Year built: 2018
Community & HOA
Community
- Features: Ceiling 9 ft., Deck, Natural Gas BBQ Hookup
HOA
- Has HOA: Yes
- Services included: Insur. for Common Areas, Landscape/Snow Removal, Professional Management, Reserve Fund Contribution
Location
- Region: Edmonton
Financial & listing details
- Price per square foot: C$290/sqft
- Date on market: 1/7/2026
- Ownership: Private
Paddy Stewart
By pressing Contact Agent, you agree that the real estate professional identified above may call/text you about your search, which may involve use of automated means and pre-recorded/artificial voices. You don't need to consent as a condition of buying any property, goods, or services. Message/data rates may apply. You also agree to our Terms of Use. Zillow does not endorse any real estate professionals. We may share information about your recent and future site activity with your agent to help them understand what you're looking for in a home.
Price history
Price history
Price history is unavailable.
Public tax history
Public tax history
Tax history is unavailable.Climate risks
Neighborhood: Hertiage Valley
Nearby schools
GreatSchools rating
No schools nearby
We couldn't find any schools near this home.
