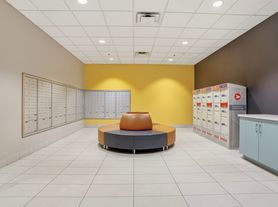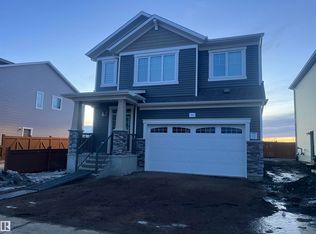Stunning Luxury 2 Bedroom Townhouse With Rooftop Patio
Make your new home this modern 2 bedroom townhouse which demonstrates elevated design and quality and backs onto quiet walking trails. On the ground floor, you have two car (tandem) attached garage and open entryway with large closet and a patio area out back of the garage. On the second floor you will walk into your open living space with floor to ceiling windows and nine foot ceilings. This floor includes a large, open concept living room, dining room and kitchen, which boasts crisp white cabinetry, quartz countertops, a large island with black silgranit sink and an upgraded stainless steel appliance package and a bright half bath. Off the kitchen is a large deck, one of your three outdoor living spaces. On the third floor you will find two large primary bedrooms, each with a large walk in closet and ensuite, your laundry and linen closet for additional storage. One more flight of stairs will take you to your private rooftop patio.The unit is bright and open with floor to ceiling windows and open riser staircases. The main floor entryway and two full bathrooms have beautiful tile floors, the stairs and bedrooms have carpet, and the main area of the home has laminate floor. Call today for a showing and see what the community of Pivot has to offer!
Townhouse for rent
C$2,600/mo
Fees may apply
1304 Rutherford Rd SW, Edmonton, AB T6W 0B6
2beds
--sqft
Price may not include required fees and charges. Learn more|
Townhouse
Available now
Air conditioner, central air
Fireplace
What's special
Open living spaceFloor to ceiling windowsNine foot ceilingsCrisp white cabinetryQuartz countertopsLarge deckTwo large primary bedrooms
- 155 days |
- -- |
- -- |
Zillow last checked: 8 hours ago
Listing updated: January 29, 2026 at 08:40am
Travel times
Looking to buy when your lease ends?
Consider a first-time homebuyer savings account designed to grow your down payment with up to a 6% match & a competitive APY.
Facts & features
Interior
Bedrooms & bathrooms
- Bedrooms: 2
- Bathrooms: 3
- Full bathrooms: 2
- 1/2 bathrooms: 1
Heating
- Fireplace
Cooling
- Air Conditioner, Central Air
Appliances
- Included: Microwave, Range Oven, Refrigerator
Features
- Large Closets, Storage, Walk In Closet
- Flooring: Carpet, Tile
- Windows: Window Coverings
- Has fireplace: Yes
Property
Parking
- Details: Contact manager
Features
- Exterior features: Balcony, Walk In Closet
Construction
Type & style
- Home type: Townhouse
- Property subtype: Townhouse
Condition
- Year built: 2024
Community & HOA
Location
- Region: Edmonton
Financial & listing details
- Lease term: Contact For Details
Price history
| Date | Event | Price |
|---|---|---|
| 1/16/2026 | Price change | C$2,600-3.7% |
Source: Zillow Rentals Report a problem | ||
| 9/22/2025 | Listed for rent | C$2,700-6.9% |
Source: Zillow Rentals Report a problem | ||
| 9/22/2025 | Listing removed | C$2,900 |
Source: Zillow Rentals Report a problem | ||
| 7/11/2025 | Listed for rent | C$2,900+26.1% |
Source: Zillow Rentals Report a problem | ||
| 5/29/2025 | Listing removed | C$2,300 |
Source: Zillow Rentals Report a problem | ||
Neighborhood: Hertiage Valley
Nearby schools
GreatSchools rating
No schools nearby
We couldn't find any schools near this home.
There are 2 available units in this apartment building

