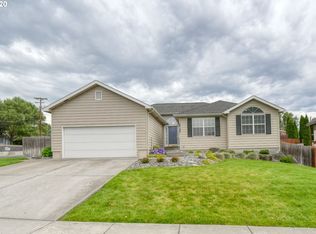Terrific sunset views! Very well maintained, 1991 Fleetwood manufactured home with 3 bedrooms, 2 baths and a family room. Open kitchen with island, updated cabinets, eat-in area. Walk-in shower in hall bath, utility room, plenty of storage. Oversized garage with workbench. Very large concrete patio, minimal yard work. Walking distance to park, elementary school. Close to restaurants, hospital, and labs.
This property is off market, which means it's not currently listed for sale or rent on Zillow. This may be different from what's available on other websites or public sources.

