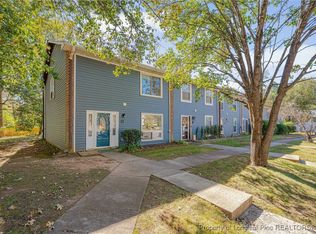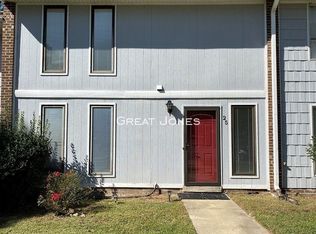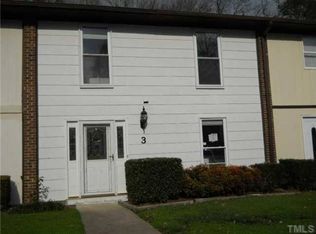Sold for $277,000
$277,000
1304 Seaton Rd APT 7, Durham, NC 27713
3beds
1,637sqft
Townhouse, Residential
Built in 1973
1,306.8 Square Feet Lot
$266,300 Zestimate®
$169/sqft
$1,760 Estimated rent
Home value
$266,300
$248,000 - $288,000
$1,760/mo
Zestimate® history
Loading...
Owner options
Explore your selling options
What's special
Welcome to this stunning property that you feel right at home. The elegant interior features a neutral color palette, showcasing sophistication and class at every corner. This timeless appeal is designed to blend seamlessly with any style of furniture, from classic to contemporary, allowing you the ultimate freedom to personalize the space to your liking. As you walk in, you'll be warmly greeted by a charming fireplace that serves as the centerpiece of the room. Imagine cozying up to its crackling embers on cold nights, creating a calm ambiance that carries your stress. Further enhancing the allure of this property, it boasts a fully equipped kitchen with all stainless steel appliances. The sleek design and modern aesthetic of these appliances not only add a touch of luxury but also ensure durability and functionality, making every meal prep an enjoyable experience. Lastly, this property is perfect for those who appreciate aesthetics, comfort, and quality. Its unique features are certain to captivate and offer an optimal living experience. Make this your own sanctuary where every day feels extraordinary. Dive into the exclusive lifestyle that this residence offers. Come home to comfort; come home to excellence.
Zillow last checked: 8 hours ago
Listing updated: October 28, 2025 at 12:25am
Listed by:
Thomas Ladane Shoupe 704-850-9371,
Opendoor Brokerage LLC,
Lisa McGill 828-528-7044,
Opendoor Brokerage LLC
Bought with:
Olivia Beadle, 329173
Costello Real Estate & Investm
Source: Doorify MLS,MLS#: 10035084
Facts & features
Interior
Bedrooms & bathrooms
- Bedrooms: 3
- Bathrooms: 3
- Full bathrooms: 2
- 1/2 bathrooms: 1
Heating
- Central
Cooling
- Central Air
Features
- Flooring: Carpet, Vinyl, Other
- Number of fireplaces: 1
- Fireplace features: Wood Burning
Interior area
- Total structure area: 1,637
- Total interior livable area: 1,637 sqft
- Finished area above ground: 1,637
- Finished area below ground: 0
Property
Parking
- Total spaces: 1
- Parking features: Open
- Uncovered spaces: 1
Features
- Levels: Two
- Stories: 2
- Has view: Yes
Lot
- Size: 1,306 sqft
Details
- Parcel number: 152102
- Special conditions: Standard
Construction
Type & style
- Home type: Townhouse
- Architectural style: Traditional
- Property subtype: Townhouse, Residential
Materials
- Wood Siding
- Foundation: Slab
- Roof: Composition, Shingle
Condition
- New construction: No
- Year built: 1973
Utilities & green energy
- Sewer: Public Sewer
- Water: Public
Community & neighborhood
Location
- Region: Durham
- Subdivision: Parkwood Village
HOA & financial
HOA
- Has HOA: Yes
- HOA fee: $144 monthly
- Services included: Unknown
Other financial information
- Additional fee information: Second HOA Fee $43 Quarterly
Price history
| Date | Event | Price |
|---|---|---|
| 9/5/2024 | Sold | $277,000$169/sqft |
Source: | ||
| 8/5/2024 | Pending sale | $277,000$169/sqft |
Source: | ||
| 7/18/2024 | Price change | $277,000-2.1%$169/sqft |
Source: | ||
| 7/4/2024 | Price change | $283,000-2.1%$173/sqft |
Source: | ||
| 6/20/2024 | Price change | $289,000-1.4%$177/sqft |
Source: | ||
Public tax history
Tax history is unavailable.
Neighborhood: 27713
Nearby schools
GreatSchools rating
- 2/10Parkwood ElementaryGrades: PK-5Distance: 0.4 mi
- 2/10Lowe's Grove MiddleGrades: 6-8Distance: 1.4 mi
- 2/10Hillside HighGrades: 9-12Distance: 4.2 mi
Schools provided by the listing agent
- Elementary: Durham - Parkwood
- Middle: Durham - Lowes Grove
- High: Durham - Hillside
Source: Doorify MLS. This data may not be complete. We recommend contacting the local school district to confirm school assignments for this home.
Get a cash offer in 3 minutes
Find out how much your home could sell for in as little as 3 minutes with a no-obligation cash offer.
Estimated market value$266,300
Get a cash offer in 3 minutes
Find out how much your home could sell for in as little as 3 minutes with a no-obligation cash offer.
Estimated market value
$266,300


