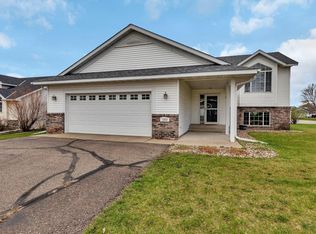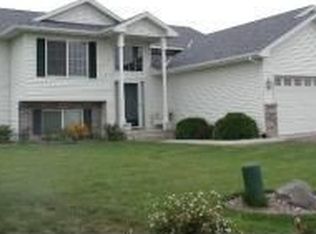Closed
$300,000
1304 Stone Ridge Rd, Sauk Rapids, MN 56379
4beds
2,404sqft
Single Family Residence
Built in 2000
9,191.16 Square Feet Lot
$324,600 Zestimate®
$125/sqft
$2,218 Estimated rent
Home value
$324,600
$305,000 - $341,000
$2,218/mo
Zestimate® history
Loading...
Owner options
Explore your selling options
What's special
This stunning four-level home seamlessly blends open-concept living with cozy, functional spaces. From the moment you step inside, you'll feel at home. The kitchen features vaulted ceilings, elegant maple cabinets, a central island, and ample lighting, creating an inviting atmosphere. The adjoining dining area opens onto a side patio, perfect for outdoor meals. The living room boasts a large picture window and a cozy gas fireplace, complete with a mantle and built-in cabinets. The upper level is dedicated to the owner's suite, which includes a walk-in closet and a convenient walk-through bath, along with a second bedroom. On the third level, you'll find a family room with its own patio and fireplace, along with space for a half-bathroom and a laundry room with exterior stairs leading to the garage. The fourth level offers two additional bedrooms, a full bathroom, and a storage/utility room. Situated in a prime location off Mayhew Lake Road, this home is ideally placed near neighborhood trails that lead to a park and outdoor skating rink. Plus, it’s close to Hwy 10, ensuring a quick commute to both the metro area and up north.
Zillow last checked: 8 hours ago
Listing updated: February 18, 2026 at 10:17pm
Listed by:
Amy Legatt 320-291-0882,
RE/MAX Results,
Paul VanVoorhis 320-980-6778
Bought with:
Amy Legatt
RE/MAX Results
Source: NorthstarMLS as distributed by MLS GRID,MLS#: 6597785
Facts & features
Interior
Bedrooms & bathrooms
- Bedrooms: 4
- Bathrooms: 2
- Full bathrooms: 2
Bedroom
- Level: Upper
- Area: 196 Square Feet
- Dimensions: 14X14
Bedroom 2
- Level: Upper
- Area: 110 Square Feet
- Dimensions: 10X11
Bedroom 3
- Level: Basement
- Area: 156 Square Feet
- Dimensions: 12X13
Bedroom 4
- Level: Basement
- Area: 99 Square Feet
- Dimensions: 9X11
Dining room
- Level: Main
- Area: 195 Square Feet
- Dimensions: 13X15
Family room
- Level: Lower
- Area: 375 Square Feet
- Dimensions: 15X25
Kitchen
- Level: Main
- Area: 165 Square Feet
- Dimensions: 11X15
Living room
- Level: Main
- Area: 225 Square Feet
- Dimensions: 15X15
Heating
- Forced Air
Cooling
- Central Air
Appliances
- Included: Dishwasher, Dryer, Microwave, Range, Refrigerator, Washer, Water Softener Owned
Features
- Basement: Finished,Full,Sump Pump
- Number of fireplaces: 2
- Fireplace features: Family Room, Living Room
Interior area
- Total structure area: 2,404
- Total interior livable area: 2,404 sqft
- Finished area above ground: 1,248
- Finished area below ground: 1,156
Property
Parking
- Total spaces: 3
- Parking features: Attached, Asphalt
- Attached garage spaces: 3
- Details: Garage Dimensions (22X26)
Accessibility
- Accessibility features: None
Features
- Levels: Four or More Level Split
- Patio & porch: Patio
Lot
- Size: 9,191 sqft
- Dimensions: 80 x 115
- Features: Irregular Lot, Tree Coverage - Light
Details
- Foundation area: 1248
- Parcel number: 190357000
- Zoning description: Residential-Single Family
Construction
Type & style
- Home type: SingleFamily
- Property subtype: Single Family Residence
Materials
- Roof: Age 8 Years or Less,Asphalt
Condition
- New construction: No
- Year built: 2000
Utilities & green energy
- Electric: Power Company: Xcel Energy
- Gas: Natural Gas
- Sewer: City Sewer/Connected
- Water: City Water/Connected
Community & neighborhood
Location
- Region: Sauk Rapids
- Subdivision: Stone Ridge
HOA & financial
HOA
- Has HOA: No
Price history
| Date | Event | Price |
|---|---|---|
| 9/8/2025 | Sold | $300,000+7.1%$125/sqft |
Source: Public Record Report a problem | ||
| 2/14/2025 | Sold | $280,000-9.6%$116/sqft |
Source: | ||
| 12/12/2024 | Pending sale | $309,900$129/sqft |
Source: | ||
| 11/5/2024 | Price change | $309,900-3.1%$129/sqft |
Source: | ||
| 9/27/2024 | Listed for sale | $319,900+6.6%$133/sqft |
Source: | ||
Public tax history
| Year | Property taxes | Tax assessment |
|---|---|---|
| 2025 | $4,012 +0.2% | $331,100 +1.6% |
| 2024 | $4,002 +4.7% | $325,800 -2.5% |
| 2023 | $3,824 +19.1% | $334,300 +13.6% |
Find assessor info on the county website
Neighborhood: 56379
Nearby schools
GreatSchools rating
- 6/10Mississippi Heights Elementary SchoolGrades: K-5Distance: 1.4 mi
- 4/10Sauk Rapids-Rice Middle SchoolGrades: 6-8Distance: 0.8 mi
- 6/10Sauk Rapids-Rice Senior High SchoolGrades: 9-12Distance: 1.6 mi
Get a cash offer in 3 minutes
Find out how much your home could sell for in as little as 3 minutes with a no-obligation cash offer.
Estimated market value$324,600
Get a cash offer in 3 minutes
Find out how much your home could sell for in as little as 3 minutes with a no-obligation cash offer.
Estimated market value
$324,600

