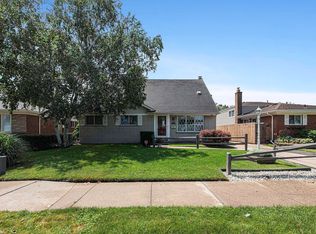Sold for $250,000
$250,000
13040 Common Rd, Warren, MI 48088
3beds
1,945sqft
Single Family Residence
Built in 1960
6,969.6 Square Feet Lot
$249,800 Zestimate®
$129/sqft
$1,848 Estimated rent
Home value
$249,800
$235,000 - $265,000
$1,848/mo
Zestimate® history
Loading...
Owner options
Explore your selling options
What's special
OPEN HOUSE 6/5 5-7pm! This beautiful ranch is waiting for you! Updated kitchen w/tons of new cabinets including a lazy susan, glass tile backsplash, granite counters, ceramic tile floor. Large updated bath w/double sinks, newer laminate floor. Double closets in all bedrooms. Nice size living room & you have a sunroom to enjoy overlooking a private yard. Patio off sunroom. Updated furnace & C/A-2023, new Wallside windows t/out home & new sills with transferable 35 yr warranty-2023, New light fixtures & Ceiling fans 2022/2023, Wifi Eco-bee thermostat, Kitchen appliances-2022, Carpet-2022, Freshly painted most rooms & new trim in home 2022-2025. Hardwood floors refinished-2019, Basement professionally waterproofed with trans. warranty. Partially finished basement for more entertaining! Kitchen appliances can stay with right offer. Full brick garage! MUST SEE! Excluded: Washer/Dryer, Freezer in bsmt., Nursery curtains, ring cameras & personal decor in landscaping.
Zillow last checked: 8 hours ago
Listing updated: July 25, 2025 at 12:34pm
Listed by:
Carol Lukity 586-634-3933,
Berkshire Hathaway HomeServices Kee Realty
Bought with:
Brandon Johnson, 6501435586
EXP Realty
Source: MiRealSource,MLS#: 50177187 Originating MLS: MiRealSource
Originating MLS: MiRealSource
Facts & features
Interior
Bedrooms & bathrooms
- Bedrooms: 3
- Bathrooms: 2
- Full bathrooms: 1
- 1/2 bathrooms: 1
Bedroom 1
- Features: Wood
- Level: Entry
- Area: 120
- Dimensions: 12 x 10
Bedroom 2
- Features: Wood
- Level: Entry
- Area: 110
- Dimensions: 11 x 10
Bedroom 3
- Features: Wood
- Level: Entry
- Area: 100
- Dimensions: 10 x 10
Bathroom 1
- Features: Laminate
- Level: Entry
- Area: 70
- Dimensions: 10 x 7
Kitchen
- Features: Ceramic
- Level: Entry
- Area: 160
- Dimensions: 16 x 10
Living room
- Features: Carpet
- Level: Entry
- Area: 209
- Dimensions: 19 x 11
Heating
- Forced Air, Natural Gas
Cooling
- Central Air
Appliances
- Included: Bar Fridge, Dishwasher, Microwave, Range/Oven, Refrigerator
Features
- Eat-in Kitchen
- Flooring: Hardwood, Ceramic Tile, Wood, Carpet, Concrete, Laminate
- Basement: Partially Finished,Concrete,Brick
- Has fireplace: No
Interior area
- Total structure area: 2,190
- Total interior livable area: 1,945 sqft
- Finished area above ground: 1,095
- Finished area below ground: 850
Property
Parking
- Total spaces: 2
- Parking features: Garage, On Street, Detached, Electric in Garage, Garage Door Opener
- Garage spaces: 2
- Has uncovered spaces: Yes
Features
- Levels: One
- Stories: 1
- Patio & porch: Porch
- Fencing: Fenced
- Frontage type: Road
- Frontage length: 55
Lot
- Size: 6,969 sqft
- Dimensions: 55 x 131
Details
- Parcel number: 121311403014
- Zoning description: Residential
- Special conditions: Private
Construction
Type & style
- Home type: SingleFamily
- Architectural style: Ranch
- Property subtype: Single Family Residence
Materials
- Aluminum Siding, Brick
- Foundation: Basement, Concrete Perimeter, Brick
Condition
- New construction: No
- Year built: 1960
Utilities & green energy
- Sewer: Public Sanitary
- Water: Public
Community & neighborhood
Location
- Region: Warren
- Subdivision: Riviera Sub
Other
Other facts
- Listing agreement: Exclusive Right to Sell/VR
- Listing terms: Cash,Conventional,FHA
- Road surface type: Paved
Price history
| Date | Event | Price |
|---|---|---|
| 7/25/2025 | Sold | $250,000+2%$129/sqft |
Source: | ||
| 6/12/2025 | Pending sale | $245,000$126/sqft |
Source: | ||
| 6/5/2025 | Listed for sale | $245,000+58.1%$126/sqft |
Source: | ||
| 2/27/2019 | Sold | $155,000-3.1%$80/sqft |
Source: Public Record Report a problem | ||
| 1/16/2019 | Listed for sale | $159,900$82/sqft |
Source: Marketplace Homes #218109956 Report a problem | ||
Public tax history
| Year | Property taxes | Tax assessment |
|---|---|---|
| 2025 | $4,572 +5.6% | $111,770 +10.3% |
| 2024 | $4,328 +5.2% | $101,350 +3.7% |
| 2023 | $4,116 +1.9% | $97,780 +14.3% |
Find assessor info on the county website
Neighborhood: 48088
Nearby schools
GreatSchools rating
- 7/10Pinewood Elementary SchoolGrades: K-5Distance: 0.8 mi
- 6/10Warren Woods Middle SchoolGrades: 6-8Distance: 0.6 mi
- 7/10Warren Woods Tower High SchoolGrades: 9-12Distance: 1.4 mi
Schools provided by the listing agent
- District: Warren Woods Public Schools
Source: MiRealSource. This data may not be complete. We recommend contacting the local school district to confirm school assignments for this home.
Get a cash offer in 3 minutes
Find out how much your home could sell for in as little as 3 minutes with a no-obligation cash offer.
Estimated market value
$249,800
