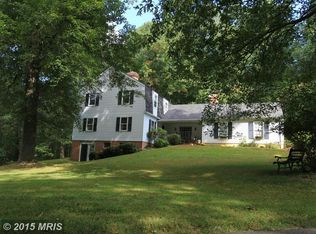Sold for $630,000
$630,000
13040 Wainwright Rd, Highland, MD 20777
3beds
1,860sqft
Single Family Residence
Built in 1976
1 Acres Lot
$623,400 Zestimate®
$339/sqft
$2,838 Estimated rent
Home value
$623,400
$592,000 - $661,000
$2,838/mo
Zestimate® history
Loading...
Owner options
Explore your selling options
What's special
**Check out the video tour** Meander through serene woods, open meadows, and over a gentle stream to discover this beautiful home tucked away on a private, wooded 1-acre lot. The open-concept floor plan showcases a stunning kitchen with stainless steel appliances, granite countertops, and abundant cabinetry, seamlessly flowing into the spacious dining, living, and great room areas. A cozy wood-burning fireplace adds warmth and charm, perfect for gathering with family and friends. The expansive primary suite is a true retreat, featuring dual walk-in closets and an elegant en-suite bath with a tiled walk-in shower. Two additional bedrooms and a second full bathroom offer comfort and versatility for family or guests. Step outside to your private oasis, surrounded by lush landscaping, ideal for relaxation or entertaining. Additional highlights include New Carpet, Paint, and Dishwasher 2025, New Roof and HVAC 2022, New Gutters & Downspouts 2020, New Dryer 2019, New windows 2018 and New Stainless Steel Chimney Liner 2014/2015, a two-car carport, attic and crawl space for ample storage, and a peaceful wooded backdrop that ensures privacy. Don’t miss this rare opportunity to own a beautiful one-level home close to Montgomery County—schedule your private tour today!
Zillow last checked: 8 hours ago
Listing updated: March 14, 2025 at 06:35am
Listed by:
Blake James 443-472-1139,
EXP Realty, LLC,
Co-Listing Team: James Group, Co-Listing Agent: Maryruth P James 443-472-5319,
EXP Realty, LLC
Bought with:
Teresa DePaola, 648727
RE/MAX Solutions
Source: Bright MLS,MLS#: MDHW2048716
Facts & features
Interior
Bedrooms & bathrooms
- Bedrooms: 3
- Bathrooms: 2
- Full bathrooms: 2
- Main level bathrooms: 2
- Main level bedrooms: 3
Basement
- Area: 0
Heating
- ENERGY STAR Qualified Equipment, Heat Pump, Programmable Thermostat, Electric
Cooling
- Central Air, Programmable Thermostat, Electric
Appliances
- Included: Energy Efficient Appliances, Exhaust Fan, Ice Maker, Microwave, Self Cleaning Oven, Oven/Range - Electric, Refrigerator, Dryer, Stainless Steel Appliance(s), Washer, Water Heater, Electric Water Heater
- Laundry: Main Level, Laundry Room, Mud Room
Features
- Attic, Family Room Off Kitchen, Kitchen - Gourmet, Combination Kitchen/Dining, Combination Kitchen/Living, Kitchen Island, Eat-in Kitchen, Primary Bath(s), Crown Molding, Entry Level Bedroom, Upgraded Countertops, Recessed Lighting, Open Floorplan, Dry Wall
- Flooring: Carpet, Hardwood, Wood
- Doors: French Doors, Six Panel
- Windows: Vinyl Clad, Double Pane Windows
- Has basement: No
- Number of fireplaces: 1
- Fireplace features: Brick, Wood Burning, Wood Burning Stove
Interior area
- Total structure area: 1,860
- Total interior livable area: 1,860 sqft
- Finished area above ground: 1,860
- Finished area below ground: 0
Property
Parking
- Total spaces: 2
- Parking features: Driveway, Attached Carport
- Carport spaces: 2
- Has uncovered spaces: Yes
Accessibility
- Accessibility features: Accessible Entrance
Features
- Levels: One
- Stories: 1
- Patio & porch: Deck
- Exterior features: Rain Gutters
- Pool features: None
- Fencing: Back Yard
- Has view: Yes
- View description: Scenic Vista, Trees/Woods
Lot
- Size: 1 Acres
- Features: Backs to Trees, Landscaped, No Thru Street, Wooded, Secluded, Private
Details
- Additional structures: Above Grade, Below Grade
- Parcel number: 1405346061
- Zoning: RRDEO
- Special conditions: Standard
Construction
Type & style
- Home type: SingleFamily
- Architectural style: Ranch/Rambler
- Property subtype: Single Family Residence
Materials
- Brick, Vinyl Siding
- Foundation: Crawl Space
- Roof: Asphalt
Condition
- New construction: No
- Year built: 1976
- Major remodel year: 2012
Utilities & green energy
- Sewer: Private Septic Tank
- Water: Well
- Utilities for property: Cable Connected
Community & neighborhood
Location
- Region: Highland
- Subdivision: Highland
Other
Other facts
- Listing agreement: Exclusive Right To Sell
- Ownership: Fee Simple
Price history
| Date | Event | Price |
|---|---|---|
| 3/14/2025 | Sold | $630,000+5%$339/sqft |
Source: | ||
| 2/17/2025 | Contingent | $600,000$323/sqft |
Source: | ||
| 2/13/2025 | Listed for sale | $600,000+36.7%$323/sqft |
Source: | ||
| 1/15/2013 | Sold | $439,000-2.3%$236/sqft |
Source: Public Record Report a problem | ||
| 11/30/2012 | Listed for sale | $449,500+63.5%$242/sqft |
Source: RE/MAX ADVANTAGE REALTY #HW7969859 Report a problem | ||
Public tax history
| Year | Property taxes | Tax assessment |
|---|---|---|
| 2025 | -- | $534,800 +5.8% |
| 2024 | $5,694 +6.1% | $505,700 +6.1% |
| 2023 | $5,367 +6.5% | $476,600 +6.5% |
Find assessor info on the county website
Neighborhood: 20777
Nearby schools
GreatSchools rating
- 8/10Dayton Oaks Elementary SchoolGrades: PK-5Distance: 5.1 mi
- 9/10Lime Kiln Middle SchoolGrades: 6-8Distance: 3.3 mi
- 10/10River Hill High SchoolGrades: 9-12Distance: 4.1 mi
Schools provided by the listing agent
- Elementary: Dayton Oaks
- Middle: Lime Kiln
- High: River Hill
- District: Howard County Public School System
Source: Bright MLS. This data may not be complete. We recommend contacting the local school district to confirm school assignments for this home.
Get a cash offer in 3 minutes
Find out how much your home could sell for in as little as 3 minutes with a no-obligation cash offer.
Estimated market value$623,400
Get a cash offer in 3 minutes
Find out how much your home could sell for in as little as 3 minutes with a no-obligation cash offer.
Estimated market value
$623,400
