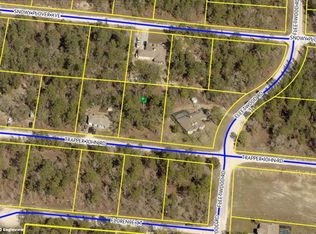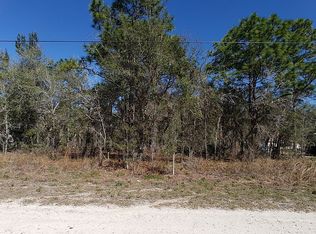Enjoy Florida living in this charming and well maintained 2 bedroom, 2 bath home on a half acre! Great room offers plenty of light with skylight and sliders to large open deck. Kitchen has stainless steel appliances, double sink & breakfast bar. Both large bedrooms have walk-in closets with the master bedroom offering an ensuite tiled bath and sliders. Newer well and exterior paint. Water treatment system. Only about 1000-ft from paved road. Winding Waters K-8 and Weeki Wachee High School. Hurry...There is nothing like it on market for this price!!
This property is off market, which means it's not currently listed for sale or rent on Zillow. This may be different from what's available on other websites or public sources.

