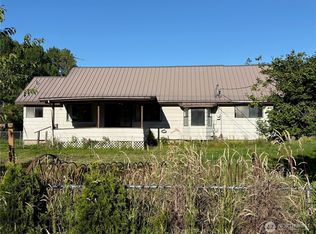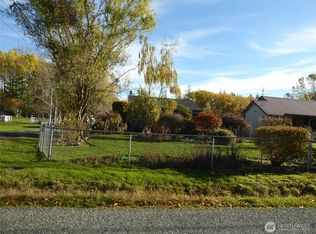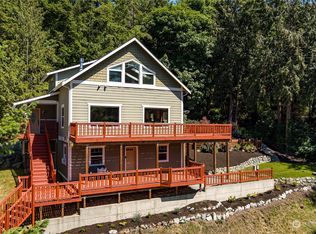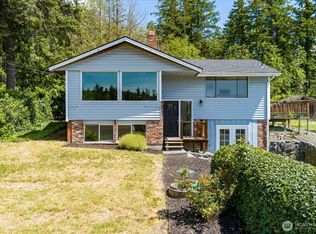Sold
Listed by:
Malia Morin,
American Dream R. E. Services,
Leonard Johnson,
American Dream R. E. Services
Bought with: Engel & Voelkers Mercer Island
$1,000,000
13044 Satterlee Road, Anacortes, WA 98221
3beds
3,024sqft
Single Family Residence
Built in 1988
14.76 Acres Lot
$1,015,400 Zestimate®
$331/sqft
$3,831 Estimated rent
Home value
$1,015,400
$894,000 - $1.15M
$3,831/mo
Zestimate® history
Loading...
Owner options
Explore your selling options
What's special
Nestled just outside of Anacortes, this charming 14.76 acre farm offers privacy and natural beauty. The home sits at the end of a long, private driveway atop a gentle rise, boasting unobstructed views of Mount Baker, the surrounding foothills, and the valley below. The home features pine tongue-and-groove finishes and vaulted ceilings. The property is set up to function as a mini-farm, complete with 4 wells (with the home on city water). There's also a small pond, currently surrounded by brush and trees, as well as 3 to 4 acres of marketable timber. The farm also includes fruit trees pears, a variety of apples, cherries, and Italian plums - and is conveniently located near Similk Beach and the refinery.
Zillow last checked: 8 hours ago
Listing updated: August 12, 2025 at 02:52pm
Listed by:
Malia Morin,
American Dream R. E. Services,
Leonard Johnson,
American Dream R. E. Services
Bought with:
Mick P Hanson, 106643
Engel & Voelkers Mercer Island
Source: NWMLS,MLS#: 2359092
Facts & features
Interior
Bedrooms & bathrooms
- Bedrooms: 3
- Bathrooms: 2
- Full bathrooms: 1
- 1/2 bathrooms: 1
- Main level bathrooms: 2
- Main level bedrooms: 3
Primary bedroom
- Level: Main
Bedroom
- Level: Main
Bedroom
- Level: Main
Bathroom full
- Level: Main
Other
- Level: Main
Other
- Level: Main
Bonus room
- Level: Main
Dining room
- Level: Main
Entry hall
- Level: Main
Family room
- Level: Main
Kitchen with eating space
- Level: Main
Living room
- Level: Main
Rec room
- Level: Lower
Utility room
- Level: Lower
Heating
- Fireplace, Forced Air, Heat Pump, High Efficiency (Unspecified), Stove/Free Standing, Electric, Wood
Cooling
- Forced Air, Heat Pump
Appliances
- Included: Water Heater: Electric, Water Heater Location: Basement
Features
- Ceiling Fan(s), Dining Room
- Flooring: Concrete, Vinyl, Carpet
- Windows: Double Pane/Storm Window
- Basement: Unfinished
- Number of fireplaces: 2
- Fireplace features: Wood Burning, Lower Level: 1, Main Level: 1, Fireplace
Interior area
- Total structure area: 3,024
- Total interior livable area: 3,024 sqft
Property
Parking
- Total spaces: 6
- Parking features: Driveway, Attached Garage, RV Parking
- Attached garage spaces: 6
Features
- Levels: One
- Stories: 1
- Entry location: Main
- Patio & porch: Ceiling Fan(s), Double Pane/Storm Window, Dining Room, Fireplace, Vaulted Ceiling(s), Water Heater, Wine Cellar
- Has view: Yes
- View description: Mountain(s), Territorial
Lot
- Size: 14.76 Acres
- Features: Open Lot, Paved, Barn, Cable TV, Deck, Fenced-Partially, High Speed Internet, Irrigation, Outbuildings, RV Parking, Shop
- Topography: Equestrian,Partial Slope
- Residential vegetation: Fruit Trees, Garden Space, Pasture, Wooded
Details
- Parcel number: P20237
- Zoning: County
- Zoning description: Jurisdiction: County
- Special conditions: Standard
Construction
Type & style
- Home type: SingleFamily
- Property subtype: Single Family Residence
Materials
- Log, Wood Siding
- Foundation: Poured Concrete
- Roof: See Remarks,Tile
Condition
- Average
- Year built: 1988
- Major remodel year: 1988
Utilities & green energy
- Electric: Company: PSE
- Sewer: Septic Tank, Company: Septic
- Water: Individual Well, Private, Public, Company: Skagit County PUD
- Utilities for property: Buyer To Verify, Buyer To Verify
Community & neighborhood
Location
- Region: Anacortes
- Subdivision: Anacortes
Other
Other facts
- Listing terms: Cash Out,Conventional,Farm Home Loan,FHA,USDA Loan
- Cumulative days on market: 19 days
Price history
| Date | Event | Price |
|---|---|---|
| 5/7/2025 | Sold | $1,000,000-16.7%$331/sqft |
Source: | ||
| 4/30/2025 | Pending sale | $1,200,000$397/sqft |
Source: | ||
| 4/12/2025 | Listed for sale | $1,200,000+60%$397/sqft |
Source: | ||
| 11/30/2023 | Sold | $750,000-9.6%$248/sqft |
Source: | ||
| 9/8/2023 | Pending sale | $830,000$274/sqft |
Source: | ||
Public tax history
| Year | Property taxes | Tax assessment |
|---|---|---|
| 2024 | $8,399 +8.2% | $1,009,700 +7.5% |
| 2023 | $7,766 -2.8% | $939,200 +0.7% |
| 2022 | $7,993 | $932,500 +29.2% |
Find assessor info on the county website
Neighborhood: 98221
Nearby schools
GreatSchools rating
- 7/10Fidalgo Elementary SchoolGrades: K-5Distance: 0.8 mi
- 6/10Anacortes Middle SchoolGrades: 6-8Distance: 4.1 mi
- 9/10Anacortes High SchoolGrades: 9-12Distance: 4.5 mi
Schools provided by the listing agent
- Middle: Anacortes Mid
- High: Anacortes High
Source: NWMLS. This data may not be complete. We recommend contacting the local school district to confirm school assignments for this home.
Get pre-qualified for a loan
At Zillow Home Loans, we can pre-qualify you in as little as 5 minutes with no impact to your credit score.An equal housing lender. NMLS #10287.



