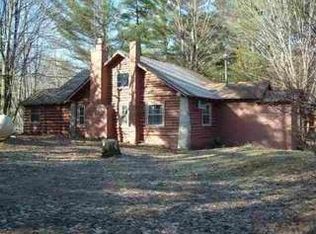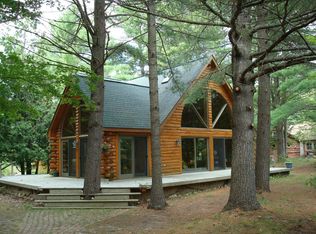A water-feature paradise! Artisan ponds and a large separate spring-feed swimming/fishing pond with swimming platform and arched bridge. Professionally engineered water-wheels strategically placed throughout the property for correct fresh-water distribution to ponds. This rare property abounds with wild-life (not people), and is private, secluded, and situated on 142' of private Manistee River frontage known as "The Horse Shoe"! Swim, fish, float, kayak, and canoe to your hearts content. Also, this home is no ordinary "lack-luster" home. Dwelling offers many custom features throughout; open floor-plan, high ceilings, lots of natural light, with nature views from every window. Ample space for storage and entertaining guests on large patio, decking, balcony and ground level Hot-tub. Very close to other recreational opportunities and beautiful Fife Lake, with a "Norman Rockwell" downtown area, schools, churches, stores and restaurants. Do your buyers a favor and make sure they view this property "before" purchasing a lesser property for more money! Lastly, this offering is suitable for many alternative uses: Corporate or Church Retreat, Hunting, Fishing or Water-Sports Lodge, Treatment Center, an/or Vacation Rental.
This property is off market, which means it's not currently listed for sale or rent on Zillow. This may be different from what's available on other websites or public sources.


