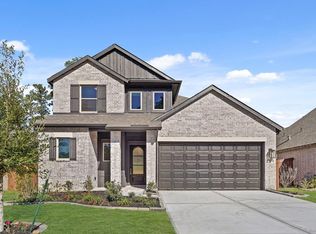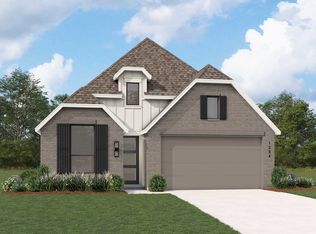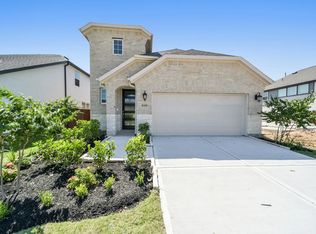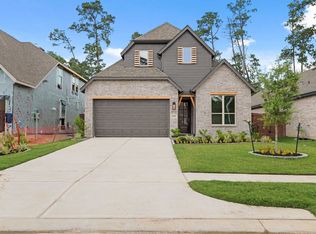Step into the new Jensen Plan. As you enter, you are greeted by a spacious study and a grand hallway with beautiful arches and soaring high ceilings. The expansive living and dining area is a highlight of the Jensen plan, showcasing large windows that bathe the space in natural light, creating an inviting atmosphere for relaxation and entertaining. Discover a perfect balance of luxury and practicality in this stunning home. Conveniently located in the new Conroe community, Evergreen - minutes from the outdoor, urban lifestyle of Montgomery County while also having access to major retailers, shopping, and restaurants only minutes away from the Woodlands. Amenities to be completed by end of this July/August; including a Resort- Style Pool, Event Lawn, Rec Center, Parks and more!!!!
This property is off market, which means it's not currently listed for sale or rent on Zillow. This may be different from what's available on other websites or public sources.



