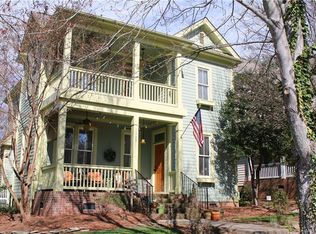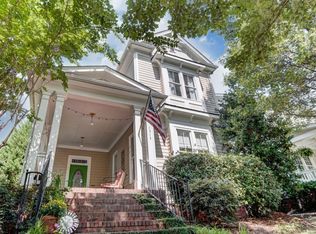Sold for $540,000
Street View
$540,000
1305 Barnett Woods, Fort Mill, SC 29708
3beds
1,750sqft
SingleFamily
Built in 2001
7,405 Square Feet Lot
$-- Zestimate®
$309/sqft
$2,321 Estimated rent
Home value
Not available
Estimated sales range
Not available
$2,321/mo
Zestimate® history
Loading...
Owner options
Explore your selling options
What's special
Beautiful well maintained home in Baxter Village, located on a large corner lot with beautiful views. New carpet and paint, the exterior has all new paint as well. Amazing location with walking distance to restaurants, stores, library and a nature reserve with trails right across the street. Walk into beautiful hardwood floors on the main floor, a large kitchen with granite countertops, a formal dining room, and an office. Family room is pre wired for surround sound. Upstairs has all new carpet, large master with a balcony that has a beautiful view of the nature reserve. Five-piece master bath and a large walk-in closet. Laundry is conveniently located upstairs. The backyard has a spacious terrace and a large flat grass area with several fruit trees,professionally landscaped, sprinkler system and a detached 2 car garage. Nearby are 2 community centers with large pools, tennis courts, playgrounds, and over 12 miles of walking trails. Award-Winning Fort Mill schools.
Facts & features
Interior
Bedrooms & bathrooms
- Bedrooms: 3
- Bathrooms: 3
- Full bathrooms: 2
- 1/2 bathrooms: 1
Heating
- Forced air, Electric, Gas
Appliances
- Included: Dishwasher, Range / Oven
- Laundry: Upper Level
Features
- Ceiling Fan(s), Breakfast Bar, Kitchen Island, Pantry, Walk-In Closet(s), Soaking Tub, Wired for Data, Open Floorplan, Cable Available
- Flooring: Hardwood, Linoleum / Vinyl
- Basement: Crawl Space
- Has fireplace: Yes
- Fireplace features: Family Room
Interior area
- Total interior livable area: 1,750 sqft
- Finished area below ground: 0
Property
Parking
- Total spaces: 2
- Parking features: Garage - Detached
Features
- Patio & porch: Terrace
- Exterior features: Cement / Concrete
Lot
- Size: 7,405 sqft
- Features: Level, Corner Lot
Details
- Parcel number: 6551001060
- Zoning: TND
- Special conditions: Standard
Construction
Type & style
- Home type: SingleFamily
- Architectural style: Traditional
Condition
- Year built: 2001
Utilities & green energy
- Water: City Water
- Utilities for property: Cable Available
Community & neighborhood
Location
- Region: Fort Mill
HOA & financial
HOA
- Has HOA: Yes
- HOA fee: $79 monthly
Other
Other facts
- Flooring: Wood, Carpet
- BuildingFeatures: DSL/Cable Available
- Heating: Forced Air
- Appliances: Dishwasher, Gas Water Heater
- FireplaceYN: true
- InteriorFeatures: Ceiling Fan(s), Breakfast Bar, Kitchen Island, Pantry, Walk-In Closet(s), Soaking Tub, Wired for Data, Open Floorplan, Cable Available
- GarageYN: true
- HeatingYN: true
- Utilities: Cable Available
- CoolingYN: true
- CommunityFeatures: Playground, Tennis Court(s), Clubhouse, Sidewalks, Street Lights, Walking Trails, Pond, Recreation Area
- RoomsTotal: 2
- CurrentFinancing: Conventional, Cash, FHA 203(k)
- FireplaceFeatures: Family Room
- LotFeatures: Level, Corner Lot
- ArchitecturalStyle: Traditional
- OpenParkingSpaces: 0
- SpecialListingConditions: Standard
- Basement: Crawl Space
- FarmLandAreaUnits: Square Feet
- Zoning: TND
- CoveredSpaces: 2
- ParkingFeatures: Detached Garage, Concrete, Garage - 2 Car
- BelowGradeFinishedArea: 0
- LaundryFeatures: Upper Level
- WaterSource: City Water
- PatioAndPorchFeatures: Terrace
- StructureType: Site Built
- ConstructionMaterials: Hardboard Siding
- RoadResponsibility: Publicly Maintained Road
- AssociationName: Kuester
- AssociationPhone: 704-973-9019
- MlsStatus: Active
Price history
| Date | Event | Price |
|---|---|---|
| 12/6/2024 | Sold | $540,000-1.8%$309/sqft |
Source: Public Record Report a problem | ||
| 5/3/2023 | Sold | $550,000+18.3%$314/sqft |
Source: Public Record Report a problem | ||
| 9/24/2021 | Sold | $465,000$266/sqft |
Source: | ||
| 8/17/2021 | Pending sale | $465,000+1.5%$266/sqft |
Source: | ||
| 6/22/2021 | Sold | $458,000+32.8%$262/sqft |
Source: Public Record Report a problem | ||
Public tax history
| Year | Property taxes | Tax assessment |
|---|---|---|
| 2025 | -- | $20,888 +1% |
| 2024 | $3,638 | $20,672 |
| 2023 | -- | -- |
Find assessor info on the county website
Neighborhood: Baxter Village
Nearby schools
GreatSchools rating
- 6/10Orchard Park Elementary SchoolGrades: K-5Distance: 0.7 mi
- 8/10Pleasant Knoll MiddleGrades: 6-8Distance: 1.3 mi
- 10/10Fort Mill High SchoolGrades: 9-12Distance: 1.4 mi
Schools provided by the listing agent
- Elementary: Orchard Park
- Middle: Pleasant Knoll
- High: Fort Mill
Source: The MLS. This data may not be complete. We recommend contacting the local school district to confirm school assignments for this home.
Get pre-qualified for a loan
At Zillow Home Loans, we can pre-qualify you in as little as 5 minutes with no impact to your credit score.An equal housing lender. NMLS #10287.

