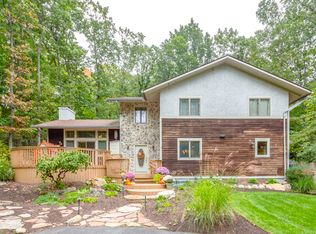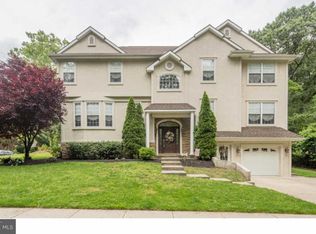CUSTOM BUILT HOME! Spectacular views from anywhere in this contemporary home. Vaulted ceilings in foyer, kitchen and living room, master bedroom areas. This home has large rooms and PLENTY of storage space. Family room has sunken floor with stone fireplace, wet bar and cabinetry along the wall. Sliding glass doors walk onto the deck which is low maintenance Trex. The eat-in kitchen has a breakfast bar for 4/5 people with granite counter tops. This home comes complete with Jenn-Aire Gas cook top, double wall oven, and 42" cabinets, Main floor office with pocket door, Main floor laundry room with utility sink, Formal dining room with chair rails and vaulted ceiling in the formal living room. Newly renovated Master bathroom has HEATED tiled flooring, HEATED TOWEL RACK, granite double sink vanity with storage cabinet, walk in shower, and vaulted ceiling. Master bedroom has huge walk-in closet the whole length of wall. All New carpet upstairs and fresh paint. The other 3 bedrooms are generous in size with double closets. Back yard oasis is professionally landscaped and has in-ground fiberglass heated pool which is in the rear of the yard, hot tub, pavers, waterfall,and cabana with granite counter and BBQ grill. 5 zone heating, 3 zone A/C, 75 gallon water tank, and central vacuum system. Make your appointment today! Don't want to miss this house!
This property is off market, which means it's not currently listed for sale or rent on Zillow. This may be different from what's available on other websites or public sources.

