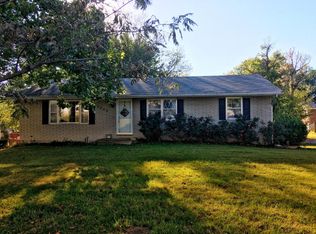Sold
Price Unknown
1305 Cote Sans Dessein Rd, Fulton, MO 65251
3beds
1,715sqft
Single Family Residence
Built in 1960
0.41 Acres Lot
$230,500 Zestimate®
$--/sqft
$1,475 Estimated rent
Home value
$230,500
$219,000 - $244,000
$1,475/mo
Zestimate® history
Loading...
Owner options
Explore your selling options
What's special
Here it is! This move in ready walkout ranch situated on a double lot with circle drive awaits! Remodeled inside with refinished hardwood floors & new carpet in the bedrooms! Attached carport with excavated shop room underneath for a work shop & tool storage area! Partly finished walkout basement with large family room & retro dry bar, half bath with utility sink thats handy for pet baths, laundry room area & mechanical storage room. Natural light from the large window in the living room with coat closet! Step in with groceries from the carport right into the Applianced Kitchen & dining room combination! Full Hall bath. Master Bedroom offers a walk in closet! Window World replacement windows on main level, metal roof, high efficiency gas furnace & more! Discover all this home has to offer
Zillow last checked: 8 hours ago
Listing updated: September 01, 2024 at 09:32pm
Listed by:
Chuck Garriott 573-220-3084,
Garriott & Associates Realty
Bought with:
Member Nonmls
NONMLS
Source: JCMLS,MLS#: 10065563
Facts & features
Interior
Bedrooms & bathrooms
- Bedrooms: 3
- Bathrooms: 2
- Full bathrooms: 1
- 1/2 bathrooms: 1
Primary bedroom
- Description: Walk in Closet
- Level: Main
- Area: 124.63 Square Feet
- Dimensions: 11.33 x 11
Bedroom 2
- Level: Main
- Area: 120 Square Feet
- Dimensions: 10 x 12
Bedroom 3
- Level: Main
- Area: 86.8 Square Feet
- Dimensions: 8.83 x 9.83
Bathroom
- Description: +Shower 5x2.83
- Level: Main
- Area: 40.99 Square Feet
- Dimensions: 9.83 x 4.17
Bathroom
- Description: Half Bath,
- Level: Lower
- Area: 45.36 Square Feet
- Dimensions: 5.67 x 8
Dining room
- Level: Main
- Area: 69.5 Square Feet
- Dimensions: 6.67 x 10.42
Family room
- Description: Bar Counter Stays
- Level: Lower
- Area: 567.41 Square Feet
- Dimensions: 23 x 24.67
Kitchen
- Description: Kitchen Appliances
- Level: Main
- Area: 119.63 Square Feet
- Dimensions: 8.25 x 14.5
Laundry
- Description: W&D Hookups in an unfinished area.
- Level: Lower
- Area: 96 Square Feet
- Dimensions: 8.17 x 11.75
Living room
- Description: Coat Closet, Blinds
- Level: Main
- Area: 242.75 Square Feet
- Dimensions: 12.5 x 19.42
Other
- Description: Mechanical Room, Unfinished Area
- Level: Lower
- Area: 220.88 Square Feet
- Dimensions: 12.5 x 17.67
Other
- Description: Excavated Shop, Under Carport
- Level: Lower
- Area: 276 Square Feet
- Dimensions: 12 x 23
Heating
- FANG
Cooling
- Central Air, Attic Fan
Appliances
- Included: Dishwasher, Microwave, Refrigerator, Cooktop
Features
- Walk-In Closet(s)
- Flooring: Wood
- Basement: Walk-Out Access,Full
- Has fireplace: Yes
Interior area
- Total structure area: 1,715
- Total interior livable area: 1,715 sqft
- Finished area above ground: 1,092
- Finished area below ground: 623
Property
Parking
- Total spaces: 1
- Parking features: Carport
- Carport spaces: 1
Lot
- Size: 0.41 Acres
- Dimensions: 112.2 x 159
Details
- Parcel number: 1304.019.040006003.000
Construction
Type & style
- Home type: SingleFamily
- Architectural style: Ranch
- Property subtype: Single Family Residence
Materials
- Vinyl Siding
Condition
- Updated/Remodeled
- New construction: No
- Year built: 1960
Community & neighborhood
Location
- Region: Fulton
Price history
| Date | Event | Price |
|---|---|---|
| 7/7/2023 | Sold | -- |
Source: | ||
| 6/8/2023 | Pending sale | $199,900$117/sqft |
Source: | ||
| 6/7/2023 | Listed for sale | $199,900+53.9%$117/sqft |
Source: | ||
| 9/23/2022 | Sold | -- |
Source: | ||
| 9/2/2022 | Pending sale | $129,900$76/sqft |
Source: | ||
Public tax history
| Year | Property taxes | Tax assessment |
|---|---|---|
| 2024 | $1,228 +11.4% | $19,857 +10.9% |
| 2023 | $1,102 +2.8% | $17,905 +2.7% |
| 2022 | $1,073 +0.1% | $17,430 |
Find assessor info on the county website
Neighborhood: 65251
Nearby schools
GreatSchools rating
- 8/10Bartley Elementary SchoolGrades: K-5Distance: 0.8 mi
- 3/10Fulton Middle SchoolGrades: 6-8Distance: 2.1 mi
- 3/10Fulton Sr. High SchoolGrades: 9-12Distance: 3.1 mi
