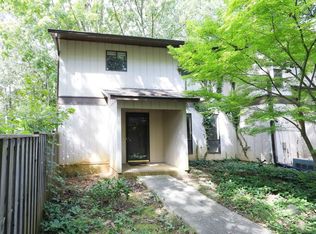Sold for $455,000 on 04/12/24
$455,000
1305 Deboy St, Raleigh, NC 27606
5beds
2,216sqft
Single Family Residence, Residential
Built in 1972
0.3 Acres Lot
$530,200 Zestimate®
$205/sqft
$2,414 Estimated rent
Home value
$530,200
$493,000 - $573,000
$2,414/mo
Zestimate® history
Loading...
Owner options
Explore your selling options
What's special
Bring your imagination to this 5 bedroom/3 bath split foyer home in prime Raleigh location! Home lives like 2350 sq ft with extra bedroom in lower level not counted in total overall square footage! Home features a newer roof (2021), hvac (2018) and water heater (2018). Couple this with a freshly painted interior plus new carpet and you're well on your way to making this home your own! Use a renovation loan to update the kitchen & baths and complete the transformation! Versatile floorplan with 3 bedrooms upstairs & 2 down. Spacious living room & formal dining room. Lower level den w/ fireplace and hidden bar nook with pass through to den for entertaining ease. Garage was used as workshop but wall is removable. 5th bedroom/office is accessible from garage. Deck overlooks flat back yard with patio area below. This home is located next to the Blue Ridge Corridor, a redevelopment project meant to enhance the surrounding area.
Zillow last checked: 8 hours ago
Listing updated: October 28, 2025 at 12:10am
Listed by:
Samara Presley 919-883-7451,
Smart Choice Realty Company
Bought with:
Jenn Cole, 261254
Be Home Realty
Source: Doorify MLS,MLS#: 10014543
Facts & features
Interior
Bedrooms & bathrooms
- Bedrooms: 5
- Bathrooms: 3
- Full bathrooms: 3
Heating
- Fireplace(s), Forced Air, Natural Gas, Wood
Cooling
- Central Air
Appliances
- Included: Microwave, Range
- Laundry: In Garage, Lower Level
Features
- Bar, Walk-In Closet(s), Walk-In Shower
- Flooring: Carpet, Simulated Wood, Tile, Vinyl
- Number of fireplaces: 1
- Fireplace features: Den, Wood Burning
Interior area
- Total structure area: 2,216
- Total interior livable area: 2,216 sqft
- Finished area above ground: 2,216
- Finished area below ground: 0
Property
Parking
- Total spaces: 4
- Parking features: Driveway, Garage, Garage Faces Side
- Attached garage spaces: 1
- Uncovered spaces: 3
Features
- Levels: Multi/Split
- Stories: 2
- Patio & porch: Deck, Porch
- Exterior features: Rain Gutters
- Has view: Yes
Lot
- Size: 0.30 Acres
Details
- Parcel number: 0783685968
- Special conditions: Standard
Construction
Type & style
- Home type: SingleFamily
- Property subtype: Single Family Residence, Residential
Materials
- Brick, Vinyl Siding
- Foundation: Combination, Permanent, Slab
- Roof: Shingle
Condition
- New construction: No
- Year built: 1972
Utilities & green energy
- Sewer: Public Sewer
- Water: Public
- Utilities for property: Electricity Connected, Natural Gas Connected, Sewer Connected, Water Connected
Community & neighborhood
Location
- Region: Raleigh
- Subdivision: Driftwood Estates
Price history
| Date | Event | Price |
|---|---|---|
| 4/12/2024 | Sold | $455,000+1.1%$205/sqft |
Source: | ||
| 3/7/2024 | Pending sale | $450,000$203/sqft |
Source: | ||
| 3/7/2024 | Contingent | $450,000$203/sqft |
Source: | ||
| 3/1/2024 | Listed for sale | $450,000$203/sqft |
Source: | ||
Public tax history
| Year | Property taxes | Tax assessment |
|---|---|---|
| 2025 | $3,364 +0.4% | $383,496 +0% |
| 2024 | $3,350 +14.5% | $383,368 +43.9% |
| 2023 | $2,925 +7.6% | $266,499 |
Find assessor info on the county website
Neighborhood: West Raleigh
Nearby schools
GreatSchools rating
- 8/10Adams ElementaryGrades: PK-5Distance: 3 mi
- 10/10Lufkin Road MiddleGrades: 6-8Distance: 8.5 mi
- 8/10Athens Drive HighGrades: 9-12Distance: 0.8 mi
Schools provided by the listing agent
- Elementary: Wake - Adams
- Middle: Wake - Lufkin Road
- High: Wake - Athens Dr
Source: Doorify MLS. This data may not be complete. We recommend contacting the local school district to confirm school assignments for this home.
Get a cash offer in 3 minutes
Find out how much your home could sell for in as little as 3 minutes with a no-obligation cash offer.
Estimated market value
$530,200
Get a cash offer in 3 minutes
Find out how much your home could sell for in as little as 3 minutes with a no-obligation cash offer.
Estimated market value
$530,200
