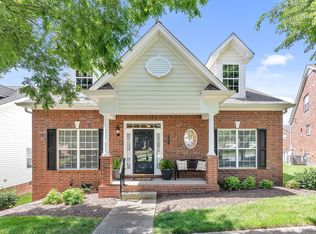Closed
$637,000
1305 Decatur Cir, Franklin, TN 37067
3beds
2,366sqft
Single Family Residence, Residential
Built in 2006
4,791.6 Square Feet Lot
$641,600 Zestimate®
$269/sqft
$3,395 Estimated rent
Home value
$641,600
$610,000 - $674,000
$3,395/mo
Zestimate® history
Loading...
Owner options
Explore your selling options
What's special
This Move In Ready, Freshly Painted Home has 3 Beds/3 Baths. Primary Suite on Main Floor w/Large Walk In Closet. 2nd Bedroom on Main Floor ALSO! Newer Wood Looking LVPLank Flooring on 1st Floor! 2nd Floor boast a Lg Bedroom w/ Laminate Flooring. Theatre Room and Small Bonus too! New Fan on Covered Back Porch! Less than 2 miles from I-65! In Neighborhood of McKay's Mill has it's own Publix, Pizza, Chinese Resturant, Day Care, Veterinarian, Dentist, Nail Salon and More! Neighborhood has 3 Walking Trails, Pool, Fitness Center and Club House! Only 3 miles to Cool Springs Galeria. Both HVAC's have been replaced and are not old. Dishwasher 2 years!
Zillow last checked: 8 hours ago
Listing updated: July 07, 2025 at 01:06pm
Listing Provided by:
Penny Tenpenny 615-390-1988,
Benchmark Realty, LLC
Bought with:
Ashlea Pflug, 342963
Compass RE
Source: RealTracs MLS as distributed by MLS GRID,MLS#: 2898628
Facts & features
Interior
Bedrooms & bathrooms
- Bedrooms: 3
- Bathrooms: 3
- Full bathrooms: 3
- Main level bedrooms: 2
Bedroom 1
- Features: Suite
- Level: Suite
- Area: 264 Square Feet
- Dimensions: 22x12
Bedroom 2
- Features: Extra Large Closet
- Level: Extra Large Closet
- Area: 143 Square Feet
- Dimensions: 11x13
Bedroom 3
- Features: Extra Large Closet
- Level: Extra Large Closet
- Area: 224 Square Feet
- Dimensions: 16x14
Bonus room
- Features: Second Floor
- Level: Second Floor
- Area: 195 Square Feet
- Dimensions: 15x13
Dining room
- Features: Formal
- Level: Formal
- Area: 165 Square Feet
- Dimensions: 15x11
Kitchen
- Area: 192 Square Feet
- Dimensions: 16x12
Living room
- Area: 288 Square Feet
- Dimensions: 16x18
Heating
- Central, Natural Gas
Cooling
- Central Air, Electric
Appliances
- Included: Electric Oven, Range, Dishwasher, Disposal, Microwave
- Laundry: Electric Dryer Hookup, Washer Hookup
Features
- Ceiling Fan(s), Entrance Foyer, Extra Closets, Open Floorplan, Pantry, Smart Light(s), Smart Thermostat, Storage, Walk-In Closet(s), High Speed Internet, Kitchen Island
- Flooring: Laminate, Tile
- Basement: Crawl Space
- Has fireplace: No
Interior area
- Total structure area: 2,366
- Total interior livable area: 2,366 sqft
- Finished area above ground: 2,366
Property
Parking
- Total spaces: 2
- Parking features: Garage Door Opener, Garage Faces Rear
- Attached garage spaces: 2
Accessibility
- Accessibility features: Smart Technology
Features
- Levels: Two
- Stories: 2
- Patio & porch: Deck, Covered
- Exterior features: Smart Light(s), Sprinkler System
- Pool features: Association
Lot
- Size: 4,791 sqft
- Dimensions: 36 x 119
Details
- Parcel number: 094080A H 03900 00008080A
- Special conditions: Standard
Construction
Type & style
- Home type: SingleFamily
- Architectural style: Cottage
- Property subtype: Single Family Residence, Residential
Materials
- Brick, Vinyl Siding
Condition
- New construction: No
- Year built: 2006
Utilities & green energy
- Sewer: Public Sewer
- Water: Public
- Utilities for property: Electricity Available, Water Available, Cable Connected, Underground Utilities
Green energy
- Energy efficient items: Windows, Thermostat
Community & neighborhood
Security
- Security features: Security System, Smoke Detector(s), Smart Camera(s)/Recording
Location
- Region: Franklin
- Subdivision: Mckays Mill Sec 30
HOA & financial
HOA
- Has HOA: Yes
- HOA fee: $375 monthly
- Amenities included: Clubhouse, Fitness Center, Playground, Pool, Sidewalks, Underground Utilities, Trail(s)
- Services included: Maintenance Structure, Maintenance Grounds, Insurance, Recreation Facilities
Price history
| Date | Event | Price |
|---|---|---|
| 7/7/2025 | Sold | $637,000+1.1%$269/sqft |
Source: | ||
| 6/5/2025 | Contingent | $629,900$266/sqft |
Source: | ||
| 6/2/2025 | Listed for sale | $629,900+136.4%$266/sqft |
Source: | ||
| 3/1/2006 | Sold | $266,483$113/sqft |
Source: Public Record Report a problem | ||
Public tax history
| Year | Property taxes | Tax assessment |
|---|---|---|
| 2024 | $2,187 | $101,400 |
| 2023 | $2,187 | $101,400 |
| 2022 | $2,187 | $101,400 |
Find assessor info on the county website
Neighborhood: Seward Hall
Nearby schools
GreatSchools rating
- 9/10Clovercroft Elementary SchoolGrades: K-5Distance: 2.3 mi
- 7/10Fred J Page Middle SchoolGrades: 6-8Distance: 5.7 mi
- 9/10Centennial High SchoolGrades: 9-12Distance: 1.3 mi
Schools provided by the listing agent
- Elementary: Clovercroft Elementary School
- Middle: Fred J Page Middle School
- High: Centennial High School
Source: RealTracs MLS as distributed by MLS GRID. This data may not be complete. We recommend contacting the local school district to confirm school assignments for this home.
Get a cash offer in 3 minutes
Find out how much your home could sell for in as little as 3 minutes with a no-obligation cash offer.
Estimated market value$641,600
Get a cash offer in 3 minutes
Find out how much your home could sell for in as little as 3 minutes with a no-obligation cash offer.
Estimated market value
$641,600
