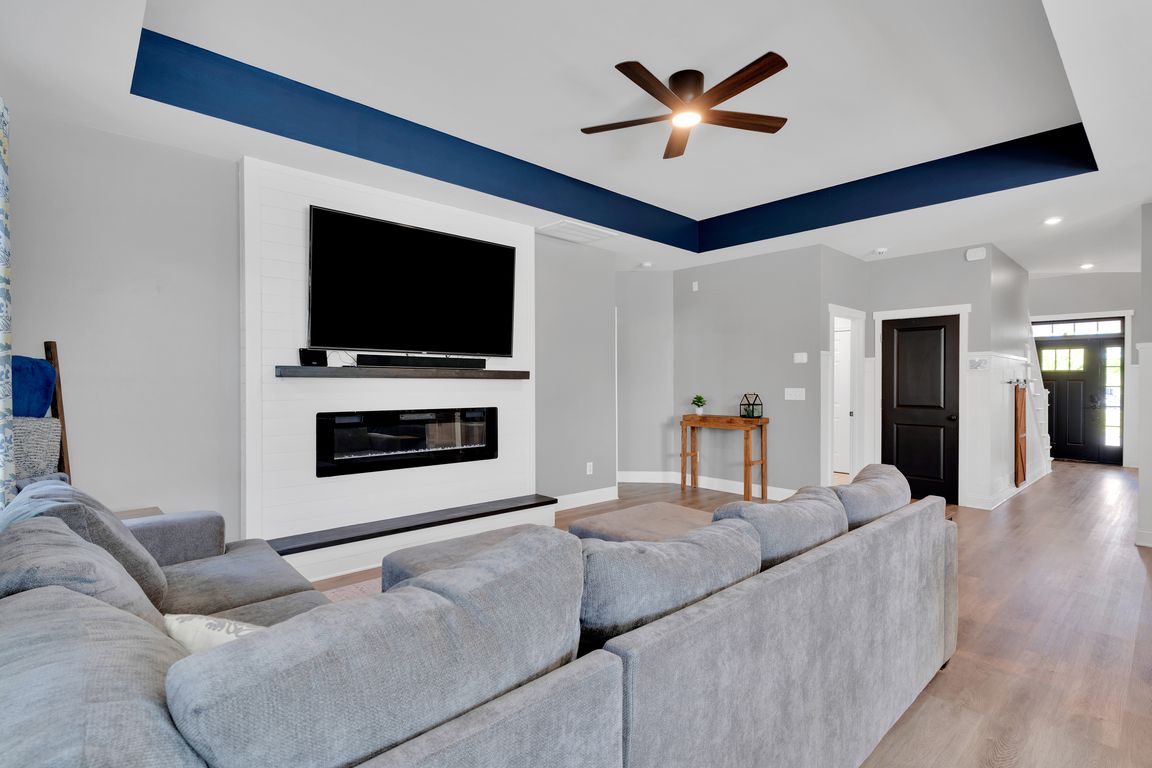
ActivePrice cut: $5K (11/6)
$535,000
4beds
2,594sqft
1305 Fishing Creek Rd, Clover, SC 29710
4beds
2,594sqft
Single family residence
Built in 2020
0.24 Acres
2 Attached garage spaces
$206 price/sqft
$250 quarterly HOA fee
What's special
Gorgeous kitchenLarge islandFire pitWalk-in pantryExtra parkingStainless steel appliancesRenovated great room
This beautifully upgraded home in sought-after Paddler’s Cove is a must-see! It offers 4 bedrooms, 2.5 baths, a private office with French doors, and a spacious bonus room that could be converted to a 5th bedroom. A welcoming 2-story foyer with board & batten sets the tone, leading to a renovated ...
- 77 days |
- 723 |
- 31 |
Likely to sell faster than
Source: Canopy MLS as distributed by MLS GRID,MLS#: 4300181
Travel times
Living Room
Kitchen
Primary Bedroom
Zillow last checked: 8 hours ago
Listing updated: November 18, 2025 at 06:06pm
Listing Provided by:
Cathy Burns 704-307-3839,
EXP Realty LLC Ballantyne
Source: Canopy MLS as distributed by MLS GRID,MLS#: 4300181
Facts & features
Interior
Bedrooms & bathrooms
- Bedrooms: 4
- Bathrooms: 3
- Full bathrooms: 2
- 1/2 bathrooms: 1
- Main level bedrooms: 1
Primary bedroom
- Level: Main
Bedroom s
- Level: Upper
Bedroom s
- Level: Upper
Bedroom s
- Level: Upper
Bathroom full
- Level: Main
Bathroom half
- Level: Main
Bathroom full
- Level: Upper
Bonus room
- Level: Upper
Dining area
- Level: Main
Great room
- Level: Main
Kitchen
- Level: Main
Office
- Level: Main
Heating
- Forced Air
Cooling
- Central Air
Appliances
- Included: Dishwasher, Disposal, Exhaust Fan, Gas Range, Gas Water Heater, Microwave, Refrigerator, Washer/Dryer
- Laundry: Laundry Room, Main Level
Features
- Attic Other, Breakfast Bar, Soaking Tub, Kitchen Island, Open Floorplan, Walk-In Closet(s), Walk-In Pantry
- Flooring: Carpet, Tile, Vinyl
- Doors: Insulated Door(s)
- Windows: Insulated Windows
- Has basement: No
- Attic: Other,Permanent Stairs
- Fireplace features: Great Room
Interior area
- Total structure area: 2,594
- Total interior livable area: 2,594 sqft
- Finished area above ground: 2,594
- Finished area below ground: 0
Video & virtual tour
Property
Parking
- Total spaces: 2
- Parking features: Driveway, Attached Garage, Garage Door Opener, Garage on Main Level
- Attached garage spaces: 2
- Has uncovered spaces: Yes
Features
- Levels: Two
- Stories: 2
- Patio & porch: Covered, Front Porch, Patio
- Exterior features: Fire Pit, Gas Grill
- Pool features: Community
- Fencing: Back Yard,Fenced,Full
Lot
- Size: 0.24 Acres
- Dimensions: 69 x 133 x 90 x 125
- Features: Corner Lot
Details
- Parcel number: 5590301179
- Zoning: SFR
- Special conditions: Standard
Construction
Type & style
- Home type: SingleFamily
- Architectural style: Transitional
- Property subtype: Single Family Residence
Materials
- Hardboard Siding
- Foundation: Slab
Condition
- New construction: No
- Year built: 2020
Utilities & green energy
- Sewer: County Sewer
- Water: County Water
Community & HOA
Community
- Features: Clubhouse, Picnic Area, Playground, Recreation Area, Sidewalks, Street Lights
- Security: Carbon Monoxide Detector(s), Security System, Smoke Detector(s)
- Subdivision: Paddlers Cove
HOA
- Has HOA: Yes
- HOA fee: $250 quarterly
- HOA name: CAMS
- HOA phone: 877-672-2267
Location
- Region: Clover
Financial & listing details
- Price per square foot: $206/sqft
- Tax assessed value: $502,431
- Annual tax amount: $2,840
- Date on market: 9/11/2025
- Cumulative days on market: 76 days
- Listing terms: Cash,Conventional
- Exclusions: Rods & Shelves
- Road surface type: Concrete, Paved