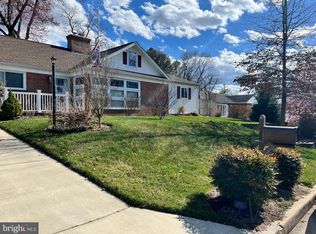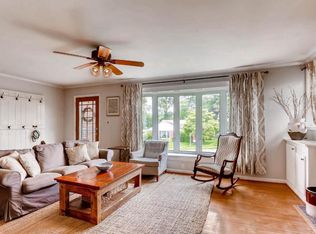Sold for $405,000
$405,000
1305 Heather Hill Rd, Baltimore, MD 21239
3beds
2,366sqft
Single Family Residence
Built in 1954
9,630 Square Feet Lot
$408,000 Zestimate®
$171/sqft
$3,046 Estimated rent
Home value
$408,000
$375,000 - $445,000
$3,046/mo
Zestimate® history
Loading...
Owner options
Explore your selling options
What's special
Style and substance meet in this beautifully renovated mid-century brick rancher, offering the perfect blend of modern upgrades and timeless charm. With 3 spacious bedrooms and 3 full bathrooms, this home is designed for both comfort and flexibility Step inside to find gleaming hardwood floors and an abundance of natural light throughout. A generous living room flows effortlessly into the dining area & the open plan sun-drenched kitchen is a true showstopper, featuring bright white cabinets, granite countertops, stainless steel appliances, and thoughtful finishes that make cooking and entertaining a delight. The primary suite offers a peaceful retreat with its own private, updated full bathroom, while the remaining bedrooms are generously sized and well-appointed. Downstairs, the fully finished basement expands your living space with a 3rd full bathroom, perfect for movie nights, a playroom, or accommodating visitors in style. Outside, enjoy the privacy and freedom of a fully fenced backyard—ideal for pets, kids, or weekend gatherings. The attached one-car garage provides convenience and additional storage, while the home's location within the coveted Towson High School district adds even more value. This peaceful neighborhood offers walking paths and nearby parks. This is not just a house—it's a home where every detail has been carefully considered. Whether you're hosting, relaxing, or working from home, this gem checks all the boxes. This charming home features a new GAF Weather Stopper roof (2018) and owned solar panels (2019) for energy efficiency. The fenced backyard includes a playset (2020) and four recently planted trees. New concrete front steps (2025) enhance curb appeal, while updated blinds (2018) and a SimpliSafe security system (2023) add comfort and peace of mind. A move-in ready gem with lasting value!
Zillow last checked: 8 hours ago
Listing updated: August 28, 2025 at 10:08am
Listed by:
Ellie Mcintire 443-418-7668,
The KW Collective
Bought with:
Liz Ancel, 631587
Cummings & Co. Realtors
Source: Bright MLS,MLS#: MDBC2135654
Facts & features
Interior
Bedrooms & bathrooms
- Bedrooms: 3
- Bathrooms: 3
- Full bathrooms: 3
- Main level bathrooms: 2
- Main level bedrooms: 3
Basement
- Description: Percent Finished: 100.0
- Area: 1352
Heating
- Forced Air, Oil
Cooling
- Central Air, Electric
Appliances
- Included: Microwave, Oven/Range - Gas, Dishwasher, Disposal, Refrigerator, Washer, Ice Maker, Cooktop, Water Heater, Electric Water Heater
Features
- Dining Area, Breakfast Area, Upgraded Countertops, Open Floorplan
- Flooring: Wood
- Windows: Double Pane Windows, Screens
- Basement: Front Entrance,Connecting Stairway,Full,Finished
- Number of fireplaces: 1
Interior area
- Total structure area: 2,704
- Total interior livable area: 2,366 sqft
- Finished area above ground: 1,352
- Finished area below ground: 1,014
Property
Parking
- Total spaces: 1
- Parking features: Garage Faces Front, Basement, Concrete, Attached
- Attached garage spaces: 1
- Has uncovered spaces: Yes
Accessibility
- Accessibility features: Other
Features
- Levels: Two
- Stories: 2
- Exterior features: Play Equipment
- Pool features: None
Lot
- Size: 9,630 sqft
- Dimensions: 1.00 x
Details
- Additional structures: Above Grade, Below Grade
- Parcel number: 04090903850110
- Zoning: RESIDENTIAL
- Special conditions: Standard
Construction
Type & style
- Home type: SingleFamily
- Architectural style: Ranch/Rambler
- Property subtype: Single Family Residence
Materials
- Brick
- Foundation: Block
- Roof: Asphalt
Condition
- Excellent,Very Good
- New construction: No
- Year built: 1954
- Major remodel year: 2017
Utilities & green energy
- Sewer: Public Sewer
- Water: Public
Community & neighborhood
Location
- Region: Baltimore
- Subdivision: Glendale
Other
Other facts
- Listing agreement: Exclusive Agency
- Listing terms: Cash,Conventional,FHA,VA Loan
- Ownership: Fee Simple
Price history
| Date | Event | Price |
|---|---|---|
| 8/26/2025 | Sold | $405,000-1.2%$171/sqft |
Source: | ||
| 8/7/2025 | Contingent | $410,000$173/sqft |
Source: | ||
| 8/1/2025 | Listed for sale | $410,000+2.5%$173/sqft |
Source: | ||
| 7/2/2025 | Contingent | $400,000$169/sqft |
Source: | ||
| 6/27/2025 | Listed for sale | $400,000+27%$169/sqft |
Source: | ||
Public tax history
| Year | Property taxes | Tax assessment |
|---|---|---|
| 2025 | $4,314 +2% | $371,300 +6.4% |
| 2024 | $4,229 +6.8% | $348,933 +6.8% |
| 2023 | $3,958 +7.4% | $326,567 +7.4% |
Find assessor info on the county website
Neighborhood: 21239
Nearby schools
GreatSchools rating
- 2/10Halstead AcademyGrades: PK-5Distance: 0.9 mi
- 3/10Loch Raven Technical AcademyGrades: 6-8Distance: 0.8 mi
- 9/10Towson High Law & Public PolicyGrades: 9-12Distance: 1 mi
Schools provided by the listing agent
- Elementary: Halstead Academy
- Middle: Loch Raven Technical Academy
- High: Towson High Law & Public Policy
- District: Baltimore County Public Schools
Source: Bright MLS. This data may not be complete. We recommend contacting the local school district to confirm school assignments for this home.
Get pre-qualified for a loan
At Zillow Home Loans, we can pre-qualify you in as little as 5 minutes with no impact to your credit score.An equal housing lender. NMLS #10287.

