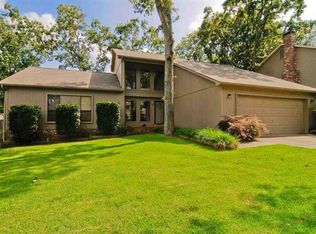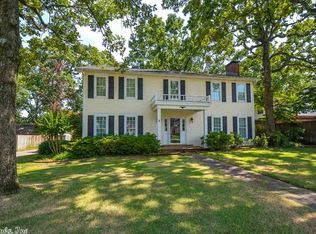Pride in ownership Shows on this beautiful 2-story home on a lovely cul-de-sac. When you drive in the driveway you are in awe!! Awesome greatroom with a sunroom overlooking the beautiful landscaped yard! Really nice eat-in kitchen with large island and custom solid wood cabinets and doors, Dining room with built in lighted break front! Large master suite. Walk in closets, plantation shutters, brazilian hardwoods. The backyard is a paradise with a workshop and a playhouse for the kids and a custom purgala!
This property is off market, which means it's not currently listed for sale or rent on Zillow. This may be different from what's available on other websites or public sources.


