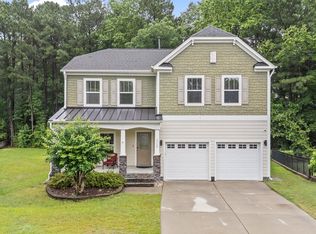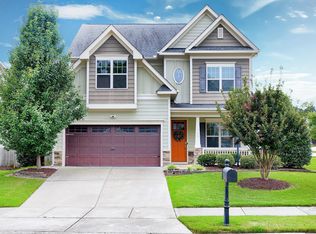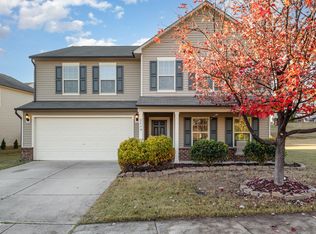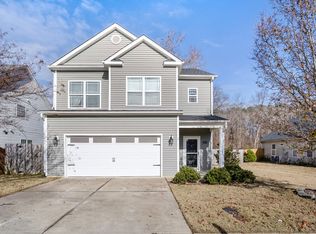Seller is offering a $7,500 buyer incentive! Priced below tax value! Incredible open floor plan home with private backyard on quiet cul-de-sac! Hardwoods throughout the first floor! 1st floor bedroom and full bath! 1st floor office! Gourmet kitchen with gas cooktop, breakfast bar & nook open to the family room and overlooking the backyard! Kitchen has direct serving access to the Dining Room! Large family room with ceiling & wall surround sound! Loft with professionally installed 120'' motorized screen, projector & Dolby surround sound system! Spacious primary suite with luxury bathroom and 2 Walk-In closets (one for each of you)! 3 upstairs bedrooms and 2 bathrooms. One of those bedrooms is an ensuite with a private full bath! Screen porch, expansive concrete patio grilling area expanded to the width of the house. New Honeycomb Trilight shades throughout! Newer carpeting throughout! You don't want to miss seeing one of the largest homes in Amber Ridge (pool community).
For sale
Price cut: $1K (12/11)
$579,000
1305 Ivey Grove Ct, Fuquay Varina, NC 27526
5beds
3,670sqft
Est.:
Single Family Residence, Residential
Built in 2016
0.27 Acres Lot
$575,100 Zestimate®
$158/sqft
$55/mo HOA
What's special
Private backyardQuiet cul-de-sacScreen porchNewer carpeting throughout
- 183 days |
- 401 |
- 28 |
Likely to sell faster than
Zillow last checked: 8 hours ago
Listing updated: December 11, 2025 at 11:48am
Listed by:
Becky Murel 919-218-1799,
Compass -- Cary
Source: Doorify MLS,MLS#: 10102867
Tour with a local agent
Facts & features
Interior
Bedrooms & bathrooms
- Bedrooms: 5
- Bathrooms: 4
- Full bathrooms: 4
Heating
- Electric, Forced Air, Natural Gas, Zoned
Cooling
- Ceiling Fan(s), Central Air, Zoned
Appliances
- Included: Dishwasher, Dryer, Electric Water Heater, Gas Cooktop, Microwave, Range Hood, Refrigerator, Stainless Steel Appliance(s), Washer
- Laundry: Laundry Room, Upper Level
Features
- Bathtub/Shower Combination, Breakfast Bar, Ceiling Fan(s), Double Vanity, Dual Closets, Entrance Foyer, Granite Counters, High Ceilings, Open Floorplan, Pantry, Separate Shower, Smart Thermostat, Smooth Ceilings, Soaking Tub, Sound System, Storage, Tray Ceiling(s), Walk-In Closet(s), Walk-In Shower, Wired for Sound
- Flooring: Carpet, Hardwood, Vinyl
- Doors: Sliding Doors, Storm Door(s)
- Windows: Aluminum Frames, Blinds, Screens
- Has fireplace: No
- Common walls with other units/homes: No Common Walls
Interior area
- Total structure area: 3,670
- Total interior livable area: 3,670 sqft
- Finished area above ground: 3,670
- Finished area below ground: 0
Property
Parking
- Total spaces: 6
- Parking features: Concrete, Driveway, Electric Vehicle Charging Station(s), Garage, Garage Door Opener, Garage Faces Front, Storage, Workshop in Garage
- Attached garage spaces: 2
- Uncovered spaces: 4
Features
- Levels: Two
- Stories: 2
- Patio & porch: Covered, Front Porch, Patio, Screened
- Exterior features: Fenced Yard, Fire Pit, Playground, Private Yard, Rain Gutters
- Pool features: Community
- Fencing: Back Yard, Fenced, Privacy, Wood
- Has view: Yes
Lot
- Size: 0.27 Acres
- Features: Back Yard, Cul-De-Sac, Landscaped, Private
Details
- Parcel number: 0666602918
- Special conditions: Standard
Construction
Type & style
- Home type: SingleFamily
- Architectural style: Traditional
- Property subtype: Single Family Residence, Residential
Materials
- Brick, Vinyl Siding
- Foundation: Slab
- Roof: Shingle
Condition
- New construction: No
- Year built: 2016
Utilities & green energy
- Sewer: Public Sewer
- Water: Public
- Utilities for property: Cable Available, Electricity Connected, Natural Gas Connected, Phone Available, Sewer Connected, Water Connected
Green energy
- Energy efficient items: Thermostat
Community & HOA
Community
- Features: Playground, Pool
- Subdivision: Amber Ridge
HOA
- Has HOA: Yes
- Amenities included: Playground, Pool
- Services included: Road Maintenance
- HOA fee: $165 quarterly
Location
- Region: Fuquay Varina
Financial & listing details
- Price per square foot: $158/sqft
- Tax assessed value: $601,450
- Annual tax amount: $5,261
- Date on market: 6/13/2025
- Road surface type: Asphalt, Concrete
Estimated market value
$575,100
$546,000 - $604,000
$2,796/mo
Price history
Price history
| Date | Event | Price |
|---|---|---|
| 12/11/2025 | Price change | $579,000-0.2%$158/sqft |
Source: | ||
| 10/27/2025 | Price change | $580,000-1.7%$158/sqft |
Source: | ||
| 10/6/2025 | Price change | $590,000-1.5%$161/sqft |
Source: | ||
| 7/10/2025 | Price change | $599,000-2.6%$163/sqft |
Source: | ||
| 6/13/2025 | Listed for sale | $615,000+8.1%$168/sqft |
Source: | ||
Public tax history
Public tax history
| Year | Property taxes | Tax assessment |
|---|---|---|
| 2025 | $5,283 +0.4% | $601,450 |
| 2024 | $5,262 +40.4% | $601,450 +79.4% |
| 2023 | $3,748 +22.8% | $335,262 |
Find assessor info on the county website
BuyAbility℠ payment
Est. payment
$3,351/mo
Principal & interest
$2779
Property taxes
$314
Other costs
$258
Climate risks
Neighborhood: 27526
Nearby schools
GreatSchools rating
- 7/10Fuquay-Varina ElementaryGrades: PK-5Distance: 2.8 mi
- 5/10Fuquay-Varina MiddleGrades: 6-8Distance: 1.7 mi
- 5/10Willow Spring HighGrades: 9-12Distance: 2.4 mi
Schools provided by the listing agent
- Elementary: Wake - South Lakes
- Middle: Wake - Fuquay Varina
- High: Wake - Willow Spring
Source: Doorify MLS. This data may not be complete. We recommend contacting the local school district to confirm school assignments for this home.
- Loading
- Loading




