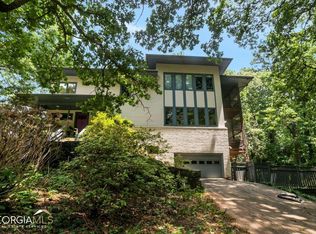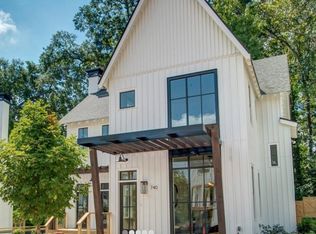Closed
$725,000
1305 Lochland Rd, Atlanta, GA 30316
4beds
--sqft
Single Family Residence, Residential
Built in 2005
98 Acres Lot
$778,300 Zestimate®
$--/sqft
$4,722 Estimated rent
Home value
$778,300
$716,000 - $856,000
$4,722/mo
Zestimate® history
Loading...
Owner options
Explore your selling options
What's special
Streamside is a picturesque prairie modern set over a winding creek in East Atlanta Village. A thoughtful interior design and multiple outdoor spaces combine to create a spacious “treehouse” designed for entertaining. This home is a rare find in the city and its generous volumes lend itself to bringing the outdoors in. Comprising four bedrooms and 3.5 bathrooms, Streamside has thoughtfully designed private family spaces and grand welcoming environs. Configurable to serve the needs of a growing family, multi-generational units, or social empty nesters, the house has broad appeal. The chef’s kitchen offers an incredible amount of storage, and the professional appliances facilitate easy entertaining. The primary suite includes a spacious bath with a separate tub and a social-media-worthy closet. Two separate garages offer a myriad of opportunities to expand or convert—including the ability to easily create a one- or two-bedroom apartment. Surrounding the home are multiple varieties of rare flowering species that ensure dense color nearly year-round -- the two stories of screened porches are the perfect spaces to take in all of what the surroundings offer. Set just minutes away from the center of East Atlanta Village, Streamside is set within a sleepy section of the area that is filled with migratory birds and friendly wildlife — it can be easy to forget how close you are to the city. This is a rare opportunity to own an iconic piece of what makes EAV so coveted and amazing.
Zillow last checked: 8 hours ago
Listing updated: June 20, 2023 at 10:52pm
Listing Provided by:
Creighton Grose,
Compass
Bought with:
Andrew Phillips, 403189
Keller Williams Realty Metro Atlanta
Source: FMLS GA,MLS#: 7219000
Facts & features
Interior
Bedrooms & bathrooms
- Bedrooms: 4
- Bathrooms: 4
- Full bathrooms: 3
- 1/2 bathrooms: 1
- Main level bathrooms: 1
- Main level bedrooms: 1
Primary bedroom
- Features: Roommate Floor Plan, Split Bedroom Plan
- Level: Roommate Floor Plan, Split Bedroom Plan
Bedroom
- Features: Roommate Floor Plan, Split Bedroom Plan
Primary bathroom
- Features: Double Vanity, Shower Only, Tub Only
Dining room
- Features: Great Room
Kitchen
- Features: Breakfast Bar, Kitchen Island, Pantry, Solid Surface Counters
Heating
- Central, Natural Gas, Zoned
Cooling
- Ceiling Fan(s), Central Air, Zoned
Appliances
- Included: Dishwasher, Disposal, Gas Water Heater, Refrigerator
- Laundry: In Hall, Laundry Room, Upper Level
Features
- Double Vanity, Entrance Foyer, High Ceilings, High Ceilings 9 ft Lower, High Ceilings 9 ft Main, High Ceilings 9 ft Upper, Vaulted Ceiling(s), Walk-In Closet(s)
- Flooring: Ceramic Tile, Hardwood
- Windows: Double Pane Windows, Insulated Windows
- Basement: Daylight,Exterior Entry,Finished Bath,Full,Interior Entry
- Attic: Pull Down Stairs
- Has fireplace: No
- Fireplace features: None
- Common walls with other units/homes: No Common Walls
Interior area
- Total structure area: 0
- Finished area above ground: 3,159
- Finished area below ground: 190
Property
Parking
- Total spaces: 3
- Parking features: Attached, Drive Under Main Level, Garage, Garage Door Opener, Kitchen Level
- Attached garage spaces: 3
Accessibility
- Accessibility features: Accessible Entrance, Accessible Hallway(s)
Features
- Levels: Two
- Stories: 2
- Patio & porch: Screened
- Exterior features: Garden, Private Yard, No Dock
- Pool features: None
- Spa features: None
- Fencing: Back Yard
- Has view: Yes
- View description: Trees/Woods
- Waterfront features: Creek, River Front, Stream or River On Lot
- Body of water: None
Lot
- Size: 98 Acres
- Features: Corner Lot, Creek On Lot, Private, Wooded
Details
- Additional structures: None
- Parcel number: 15 146 02 004
- Other equipment: None
- Horse amenities: None
Construction
Type & style
- Home type: SingleFamily
- Architectural style: Contemporary,Craftsman
- Property subtype: Single Family Residence, Residential
Materials
- Brick Front, Cement Siding, Concrete
- Foundation: Block
- Roof: Composition
Condition
- Resale
- New construction: No
- Year built: 2005
Details
- Warranty included: Yes
Utilities & green energy
- Electric: 220 Volts
- Sewer: Public Sewer
- Water: Public
- Utilities for property: Cable Available
Green energy
- Energy efficient items: Insulation, Thermostat, Windows
- Energy generation: None
Community & neighborhood
Security
- Security features: Security System Leased, Security System Owned
Community
- Community features: Near Public Transport, Near Schools, Near Shopping, Park, Playground, Sidewalks, Street Lights
Location
- Region: Atlanta
- Subdivision: East Atlanta
HOA & financial
HOA
- Has HOA: No
- Services included: Security
Other
Other facts
- Ownership: Fee Simple
- Road surface type: Asphalt
Price history
| Date | Event | Price |
|---|---|---|
| 6/16/2023 | Sold | $725,000+6.8% |
Source: | ||
| 5/18/2023 | Listed for sale | $679,000+86.5% |
Source: | ||
| 2/24/2014 | Sold | $364,000+3.1% |
Source: Public Record Report a problem | ||
| 11/28/2005 | Sold | $353,000+178% |
Source: Public Record Report a problem | ||
| 7/1/2005 | Sold | $127,000 |
Source: Public Record Report a problem | ||
Public tax history
| Year | Property taxes | Tax assessment |
|---|---|---|
| 2025 | $8,905 -31.1% | $275,280 -3.4% |
| 2024 | $12,924 +116.1% | $285,040 +27.3% |
| 2023 | $5,982 -3% | $223,920 +8.6% |
Find assessor info on the county website
Neighborhood: 30316
Nearby schools
GreatSchools rating
- 4/10Ronald E McNair Discover Learning Academy Elementary SchoolGrades: PK-5Distance: 1.7 mi
- 5/10McNair Middle SchoolGrades: 6-8Distance: 2.3 mi
- 3/10Mcnair High SchoolGrades: 9-12Distance: 1.5 mi
Schools provided by the listing agent
- Elementary: Ronald E McNair Discover Learning Acad
- Middle: McNair - Dekalb
- High: McNair
Source: FMLS GA. This data may not be complete. We recommend contacting the local school district to confirm school assignments for this home.
Get a cash offer in 3 minutes
Find out how much your home could sell for in as little as 3 minutes with a no-obligation cash offer.
Estimated market value$778,300
Get a cash offer in 3 minutes
Find out how much your home could sell for in as little as 3 minutes with a no-obligation cash offer.
Estimated market value
$778,300

