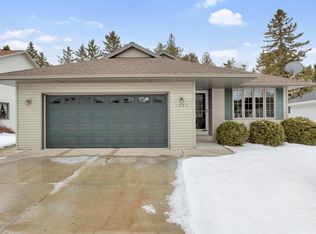Closed
$409,000
1305 Mahogany RUN, Two Rivers, WI 54241
3beds
2,543sqft
Condominium
Built in 1996
-- sqft lot
$-- Zestimate®
$161/sqft
$2,486 Estimated rent
Home value
Not available
Estimated sales range
Not available
$2,486/mo
Zestimate® history
Loading...
Owner options
Explore your selling options
What's special
Exquisitely maintained is this 3 to 4 bedroom Condominium. This is a single unit condominium and this unit has a very private back and side yard. Ideal for anyone that enjoys nature. There is plenty of space between the upstairs large living and dining combination space with patio doors to the maintenance free deck. The front bedroom could easily be used as a den or office space. Spacious master suite. First floor laundry. Lower level you will find a spacious family space with walk out to covered patio, and also another bedroom with egress window, and a large kitchenette area that includes another laundry area. Three full baths in this condo also. Don't miss out on this beautiful property.
Zillow last checked: 8 hours ago
Listing updated: September 29, 2025 at 08:47am
Listed by:
Peggy Kadow 920-901-6604,
RE/MAX Port Cities Realtors
Bought with:
Peggy Kadow
Source: WIREX MLS,MLS#: 1920579 Originating MLS: Metro MLS
Originating MLS: Metro MLS
Facts & features
Interior
Bedrooms & bathrooms
- Bedrooms: 3
- Bathrooms: 3
- Full bathrooms: 3
- Main level bedrooms: 3
Primary bedroom
- Level: Main
- Area: 156
- Dimensions: 13 x 12
Bedroom 2
- Level: Main
- Area: 130
- Dimensions: 13 x 10
Bedroom 3
- Level: Main
- Area: 110
- Dimensions: 11 x 10
Bedroom 4
- Level: Lower
Bedroom 5
- Area: 182
- Dimensions: 14 x 13
Bathroom
- Features: Master Bedroom Bath: Walk-In Shower, Shower Stall
Dining room
- Level: Main
- Width: 14
Family room
- Level: Lower
- Area: 527
- Dimensions: 31 x 17
Kitchen
- Level: Main
- Area: 90
- Dimensions: 10 x 9
Living room
- Level: Main
- Area: 350
- Dimensions: 25 x 14
Heating
- Natural Gas, Forced Air
Cooling
- Central Air
Appliances
- Included: Dishwasher, Dryer, Range, Refrigerator, Washer
- Laundry: In Unit
Features
- Walk-In Closet(s)
- Basement: Finished,Full,Walk-Out Access
Interior area
- Total structure area: 2,543
- Total interior livable area: 2,543 sqft
- Finished area above ground: 1,413
- Finished area below ground: 1,130
Property
Parking
- Total spaces: 2
- Parking features: Attached, Garage Door Opener, 2 Car, Assigned
- Attached garage spaces: 2
Features
- Levels: One,1 Story
- Stories: 1
- Patio & porch: Patio/Porch
Details
- Parcel number: 3180000908
- Zoning: res
- Special conditions: Arms Length
Construction
Type & style
- Home type: Condo
- Property subtype: Condominium
Materials
- Brick, Brick/Stone, Vinyl Siding
Condition
- 21+ Years
- New construction: No
- Year built: 1996
Utilities & green energy
- Sewer: Public Sewer
- Water: Public
Community & neighborhood
Location
- Region: Two Rivers
- Municipality: Two Rivers
HOA & financial
HOA
- Has HOA: Yes
- HOA fee: $225 monthly
Price history
| Date | Event | Price |
|---|---|---|
| 9/29/2025 | Sold | $409,000$161/sqft |
Source: | ||
| 7/11/2025 | Pending sale | $409,000$161/sqft |
Source: | ||
| 6/20/2025 | Price change | $409,000-4.7%$161/sqft |
Source: | ||
| 6/3/2025 | Listed for sale | $429,000+155.4%$169/sqft |
Source: | ||
| 11/20/2002 | Sold | $168,000$66/sqft |
Source: Agent Provided Report a problem | ||
Public tax history
| Year | Property taxes | Tax assessment |
|---|---|---|
| 2022 | $3,819 | $159,100 |
Find assessor info on the county website
Neighborhood: 54241
Nearby schools
GreatSchools rating
- 3/10Magee Elementary SchoolGrades: PK-4Distance: 0.8 mi
- 2/10Clarke Middle SchoolGrades: 5-8Distance: 1.2 mi
- 5/10Two Rivers High SchoolGrades: 9-12Distance: 0.8 mi
Schools provided by the listing agent
- High: Two Rivers
- District: Two Rivers
Source: WIREX MLS. This data may not be complete. We recommend contacting the local school district to confirm school assignments for this home.

Get pre-qualified for a loan
At Zillow Home Loans, we can pre-qualify you in as little as 5 minutes with no impact to your credit score.An equal housing lender. NMLS #10287.
