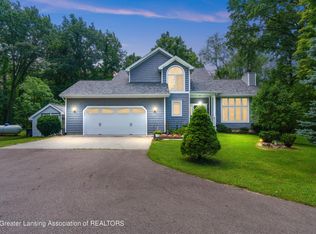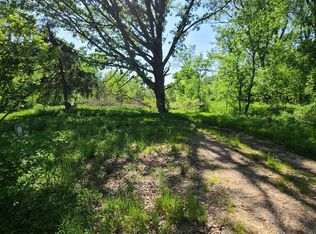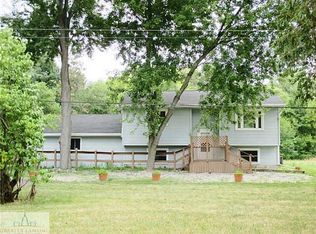Sold for $775,000 on 06/06/24
$775,000
1305 Onondaga Rd, Holt, MI 48842
5beds
5,234sqft
Single Family Residence
Built in 1987
12.7 Acres Lot
$800,600 Zestimate®
$148/sqft
$4,680 Estimated rent
Home value
$800,600
$729,000 - $881,000
$4,680/mo
Zestimate® history
Loading...
Owner options
Explore your selling options
What's special
WOW, take a look at this all-brick custom built home perfectly settled on 12.7 acres of natural beauty. This 5 bedroom 5 bath sprawling home has 2 primary suite options. One on the main floor with a very dreamy extra-large bathroom, 2 walk in closet spaces, patio doors to the beautiful backyard, and an office. The 2nd primary suite upstairs is also very large, with beautiful views of the property and a great option if you want to be closer to the family. The chef's kitchen has 2 fridge/freezers, 2 dishwashers, a gas range double electric ovens, 2 sinks for all of your prep work, an oversized island with seating for informal dining (whew take a breath here), or for larger gatherings you can spread out into the open dining room. You can cozy up to the fireplace with a good book in the family room or enjoy some downtime in the living room. Conveniently the laundry is also on the first floor. The fully finished lower level boasts a kitchenette, a crafting room, another large living room space with fireplace and plenty of room to lounge, entertain, watch sports, or have a card party. If you like to work out, there's space for a home gym and get this, the full bath downstairs has a steam shower!! The pole barn is 36x48, with very easy access to all your lawncare tools and other handyman must haves with plenty of well designated work space available. The built in pool in the backyard has a new liner, a sand filter, diving board in the deep end and holds 30,000 gal of summertime fun. The views here are stunning, you'll likely see the deer and new fawn that just came in the spring. Turkeys dance around in the back yard and there is always something to see that makes you smile, including all of the wonderful annual and perennial plantings fed by the irrigation system. The tranquility will charm you from the minute you drive down the long driveway, and you will find plenty of room here to stretch out or cozy up. Come take a look before its S O L D! The primary suite addition was built in 2005.
Zillow last checked: 8 hours ago
Listing updated: June 06, 2024 at 01:25pm
Listed by:
Laura Farhat Bramson 517-643-0019,
Keller Williams Realty Lansing
Bought with:
Non Member
Source: Greater Lansing AOR,MLS#: 280529
Facts & features
Interior
Bedrooms & bathrooms
- Bedrooms: 5
- Bathrooms: 5
- Full bathrooms: 4
- 1/2 bathrooms: 1
Primary bedroom
- Level: First
- Area: 414.06 Square Feet
- Dimensions: 20.1 x 20.6
Bedroom 2
- Level: Second
- Area: 115.36 Square Feet
- Dimensions: 11.2 x 10.3
Bedroom 3
- Level: Second
- Area: 116.48 Square Feet
- Dimensions: 11.2 x 10.4
Bedroom 4
- Level: Second
- Area: 113.32 Square Feet
- Dimensions: 11.11 x 10.2
Bedroom 5
- Level: Second
- Area: 193.5 Square Feet
- Dimensions: 15 x 12.9
Basement
- Level: Basement
- Area: 217.2 Square Feet
- Dimensions: 18.1 x 12
Basement
- Level: Basement
- Area: 607.66 Square Feet
- Dimensions: 25.11 x 24.2
Dining room
- Level: First
- Area: 178.3 Square Feet
- Dimensions: 15.11 x 11.8
Family room
- Level: First
- Area: 154.81 Square Feet
- Dimensions: 13.7 x 11.3
Kitchen
- Level: First
- Area: 374.96 Square Feet
- Dimensions: 21.8 x 17.2
Laundry
- Level: First
- Area: 58.71 Square Feet
- Dimensions: 10.3 x 5.7
Living room
- Level: First
- Area: 182.86 Square Feet
- Dimensions: 15.1 x 12.11
Office
- Level: First
- Area: 126.56 Square Feet
- Dimensions: 11.2 x 11.3
Other
- Level: Basement
- Area: 348.96 Square Feet
- Dimensions: 23.11 x 15.1
Other
- Level: Basement
- Area: 216 Square Feet
- Dimensions: 18 x 12
Other
- Level: Basement
- Area: 89.18 Square Feet
- Dimensions: 9.1 x 9.8
Heating
- Propane
Cooling
- Central Air
Appliances
- Included: Disposal, Microwave, Propane Cooktop, Washer/Dryer, Water Softener, Water Softener Owned, Refrigerator, Range, Free-Standing Refrigerator, Electric Oven, Dishwasher, Bar Fridge
- Laundry: Main Level
Features
- Windows: Blinds, Double Pane Windows
- Basement: Finished,Full,Sump Pump
- Number of fireplaces: 2
- Fireplace features: Basement, Great Room, Masonry, Stone
Interior area
- Total structure area: 5,234
- Total interior livable area: 5,234 sqft
- Finished area above ground: 3,167
- Finished area below ground: 2,067
Property
Parking
- Parking features: Circular Driveway, Driveway, Finished, Garage, Inside Entrance, Paved
- Has uncovered spaces: Yes
Features
- Levels: Two
- Stories: 2
- Pool features: Diving Board, Liner, Outdoor Pool, Private, Solar Cover
- Fencing: None
Lot
- Size: 12.70 Acres
- Features: Landscaped, Many Trees, Private, Sprinklers In Front, Sprinklers In Rear, Wooded
Details
- Additional structures: Barn(s), Kennel/Dog Run, Shed(s)
- Foundation area: 2067
- Parcel number: 33250529276004
- Zoning description: Zoning
Construction
Type & style
- Home type: SingleFamily
- Architectural style: Contemporary
- Property subtype: Single Family Residence
Materials
- Brick
- Foundation: Block
- Roof: Shingle
Condition
- Year built: 1987
Utilities & green energy
- Sewer: Septic Tank
- Water: Well
- Utilities for property: High Speed Internet Connected, High Speed Internet Available, Electricity Connected, Cable Connected, Propane
Community & neighborhood
Security
- Security features: 24 Hour Security, Fire Alarm, Smoke Detector(s)
Location
- Region: Holt
- Subdivision: None
Other
Other facts
- Listing terms: Cash,Conventional
- Road surface type: Paved
Price history
| Date | Event | Price |
|---|---|---|
| 6/6/2024 | Sold | $775,000+6.9%$148/sqft |
Source: | ||
| 5/24/2024 | Pending sale | $725,000$139/sqft |
Source: | ||
| 5/23/2024 | Listed for sale | $725,000$139/sqft |
Source: | ||
Public tax history
| Year | Property taxes | Tax assessment |
|---|---|---|
| 2024 | $11,215 | $302,000 +8.1% |
| 2023 | -- | $279,400 +10.9% |
| 2022 | -- | $251,900 +7.6% |
Find assessor info on the county website
Neighborhood: 48842
Nearby schools
GreatSchools rating
- 4/10Washington Woods Middle SchoolGrades: 5-6Distance: 1.5 mi
- 3/10Holt Junior High SchoolGrades: 7-8Distance: 2.4 mi
- 8/10Holt Senior High SchoolGrades: 9-12Distance: 1.2 mi
Schools provided by the listing agent
- High: Holt/Dimondale
Source: Greater Lansing AOR. This data may not be complete. We recommend contacting the local school district to confirm school assignments for this home.

Get pre-qualified for a loan
At Zillow Home Loans, we can pre-qualify you in as little as 5 minutes with no impact to your credit score.An equal housing lender. NMLS #10287.
Sell for more on Zillow
Get a free Zillow Showcase℠ listing and you could sell for .
$800,600
2% more+ $16,012
With Zillow Showcase(estimated)
$816,612

