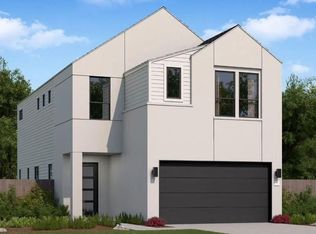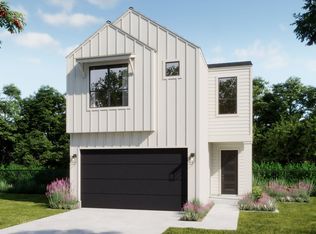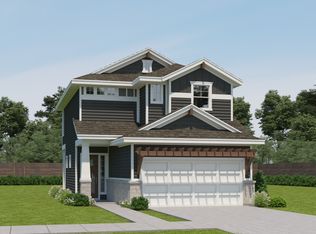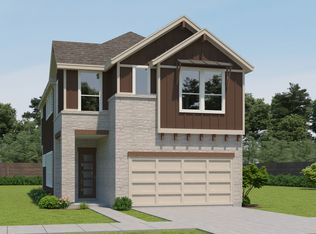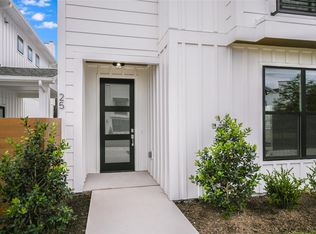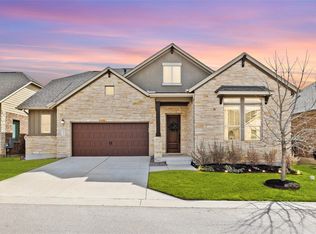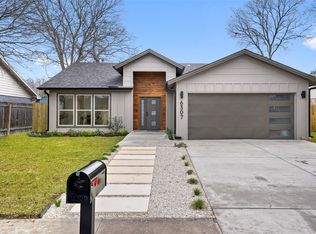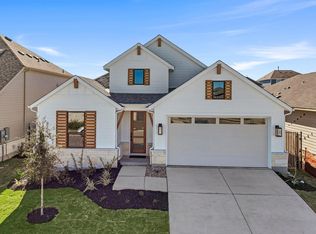1305 Rambling Rose Rd, Austin, TX 78745
What's special
- 162 days |
- 50 |
- 2 |
Zillow last checked: 8 hours ago
Listing updated: January 19, 2026 at 09:27am
Kathryn Stredwick (254) 947-5577,
First Texas Brokerage Company
Travel times
Schedule tour
Select your preferred tour type — either in-person or real-time video tour — then discuss available options with the builder representative you're connected with.
Facts & features
Interior
Bedrooms & bathrooms
- Bedrooms: 4
- Bathrooms: 4
- Full bathrooms: 3
- 1/2 bathrooms: 1
- Main level bedrooms: 1
Primary bedroom
- Features: Ceiling Fan(s), Full Bath, Walk-In Closet(s)
- Level: Main
Bedroom
- Level: Second
Bedroom
- Level: Second
Bedroom
- Level: Second
Primary bathroom
- Features: Double Vanity, Full Bath
- Level: Main
Kitchen
- Features: Kitchen Island, Dining Area, Open to Family Room, Pantry
- Level: Main
Living room
- Level: Main
Loft
- Level: Second
Heating
- Central
Cooling
- Central Air
Appliances
- Included: Dishwasher, Disposal, ENERGY STAR Qualified Appliances, Microwave, Oven
Features
- Ceiling Fan(s), Double Vanity, Interior Steps, Kitchen Island, Open Floorplan, Pantry, Primary Bedroom on Main, Recessed Lighting, Walk-In Closet(s), Washer Hookup
- Flooring: Carpet, Tile, Vinyl
- Windows: Vinyl Windows
Interior area
- Total interior livable area: 2,512 sqft
Property
Parking
- Total spaces: 2
- Parking features: Attached, Driveway, Garage
- Attached garage spaces: 2
Accessibility
- Accessibility features: None
Features
- Levels: Two
- Stories: 2
- Patio & porch: Covered, Rear Porch
- Exterior features: No Exterior Steps
- Pool features: None
- Fencing: Back Yard, Fenced
- Has view: Yes
- View description: None
- Waterfront features: None
Lot
- Size: 7,588.15 Square Feet
- Features: Back Yard, Front Yard
Details
- Additional structures: See Remarks
- Parcel number: 04241518110000
- Special conditions: Standard
Construction
Type & style
- Home type: SingleFamily
- Property subtype: Single Family Residence
Materials
- Foundation: Slab
- Roof: Composition
Condition
- New Construction
- New construction: Yes
- Year built: 2025
Details
- Builder name: Risewell Homes
Utilities & green energy
- Sewer: Public Sewer
- Water: Public
- Utilities for property: See Remarks
Community & HOA
Community
- Features: See Remarks
- Subdivision: The Villas Collection at Novel
HOA
- Has HOA: Yes
- Services included: Common Area Maintenance
- HOA fee: $182 monthly
- HOA name: Novel HOA
Location
- Region: Austin
Financial & listing details
- Price per square foot: $227/sqft
- Date on market: 9/19/2025
- Listing terms: Cash,Conventional,FHA,VA Loan
About the community

Source: Risewell Homes
11 homes in this community
Available homes
| Listing | Price | Bed / bath | Status |
|---|---|---|---|
Current home: 1305 Rambling Rose Rd | $569,990 | 4 bed / 4 bath | Pending |
| 1405 Sweet Bark St | $499,990 | 3 bed / 3 bath | Available |
| 1301 Sweet Bark St | $546,990 | 3 bed / 3 bath | Available |
| 1401 Sweet Bark St | $549,990 | 3 bed / 3 bath | Available |
| 1309 Sweet Bark St | $576,990 | 4 bed / 3 bath | Available |
| 1409 Rambling Rose Rd | $479,990 | 3 bed / 3 bath | Pending |
| 1301 Rambling Rose Rd | $494,990 | 3 bed / 3 bath | Pending |
| 1407 Rambling Rose Rd | $494,990 | 3 bed / 3 bath | Pending |
| 1405 Rambling Rose Rd | $524,990 | 3 bed / 3 bath | Pending |
| 1413 Rambling Rose Rd | $587,990 | 4 bed / 4 bath | Pending |
| 1304 Rambling Rose Rd | $589,990 | 4 bed / 4 bath | Pending |
Source: Risewell Homes
Contact builder

By pressing Contact builder, you agree that Zillow Group and other real estate professionals may call/text you about your inquiry, which may involve use of automated means and prerecorded/artificial voices and applies even if you are registered on a national or state Do Not Call list. You don't need to consent as a condition of buying any property, goods, or services. Message/data rates may apply. You also agree to our Terms of Use.
Learn how to advertise your homesEstimated market value
$566,400
$538,000 - $595,000
$3,907/mo
Price history
| Date | Event | Price |
|---|---|---|
| 1/19/2026 | Pending sale | $569,990$227/sqft |
Source: | ||
| 1/14/2026 | Price change | $569,990-1.9%$227/sqft |
Source: | ||
| 11/21/2025 | Price change | $580,990-0.1%$231/sqft |
Source: | ||
| 11/14/2025 | Price change | $581,615+0.1%$232/sqft |
Source: | ||
| 10/31/2025 | Price change | $580,990+0.2%$231/sqft |
Source: | ||
Public tax history
You're Ready, We're Ready!
Source: Risewell HomesMonthly payment
Neighborhood: Dittmar-Slaughter
Nearby schools
GreatSchools rating
- 6/10Casey Elementary SchoolGrades: PK-5Distance: 0.7 mi
- 1/10Bedichek Middle SchoolGrades: 6-8Distance: 1.4 mi
- 3/10Akins High SchoolGrades: 9-12Distance: 2.5 mi
Schools provided by the MLS
- Elementary: Casey
- Middle: Bedichek
- High: Akins
- District: Austin ISD
Source: Unlock MLS. This data may not be complete. We recommend contacting the local school district to confirm school assignments for this home.
