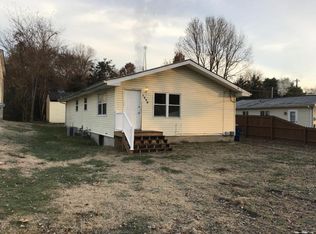Closed
Listing Provided by:
Cort Dietz 314-623-6200,
RE/MAX Best Choice
Bought with: RE/MAX Results
Price Unknown
1305 Rankin Rd, Festus, MO 63028
3beds
936sqft
Single Family Residence
Built in 1976
5,850.11 Square Feet Lot
$161,100 Zestimate®
$--/sqft
$1,460 Estimated rent
Home value
$161,100
$143,000 - $182,000
$1,460/mo
Zestimate® history
Loading...
Owner options
Explore your selling options
What's special
Your search ends here! This well maintained home exudes pride of ownership from every angle. Step inside to discover a surprisingly spacious interior that feels open and inviting. This 3-bedroom, 1-bath gem features generously sized rooms and closets perfect for the growing family. The kitchen and dining combo offers ample cabinetry and counter space. The fully fenced backyard is an entertainer’s dream, complete with a patio ready for gatherings, plus a large utility shed that stays with the property—perfect as-is or easily transformed into your ideal workshop. New Flooring being installed in living room soon. Priced to move, this home won’t last long—schedule your showing today!
Zillow last checked: 8 hours ago
Listing updated: April 28, 2025 at 04:23pm
Listing Provided by:
Cort Dietz 314-623-6200,
RE/MAX Best Choice
Bought with:
Erin C Blecha, 2018020689
RE/MAX Results
Source: MARIS,MLS#: 25015538 Originating MLS: St. Louis Association of REALTORS
Originating MLS: St. Louis Association of REALTORS
Facts & features
Interior
Bedrooms & bathrooms
- Bedrooms: 3
- Bathrooms: 1
- Full bathrooms: 1
- Main level bathrooms: 1
- Main level bedrooms: 3
Heating
- Forced Air, Natural Gas
Cooling
- Central Air, Electric
Appliances
- Included: Gas Water Heater, Gas Cooktop, Gas Range, Gas Oven
- Laundry: Main Level
Features
- Kitchen/Dining Room Combo, Eat-in Kitchen
- Windows: Tilt-In Windows
- Basement: Crawl Space
- Has fireplace: No
- Fireplace features: None
Interior area
- Total structure area: 936
- Total interior livable area: 936 sqft
- Finished area above ground: 936
- Finished area below ground: 0
Property
Parking
- Parking features: RV Access/Parking, Oversized
Features
- Levels: One
Lot
- Size: 5,850 sqft
Details
- Additional structures: Shed(s)
- Parcel number: 181.001.01003014
- Special conditions: Standard
Construction
Type & style
- Home type: SingleFamily
- Architectural style: Traditional,Other
- Property subtype: Single Family Residence
Materials
- Frame
Condition
- Year built: 1976
Utilities & green energy
- Sewer: Public Sewer
- Water: Public
Community & neighborhood
Location
- Region: Festus
- Subdivision: Bluff City
Other
Other facts
- Listing terms: Cash,Conventional,FHA,VA Loan
- Ownership: Private
- Road surface type: Asphalt
Price history
| Date | Event | Price |
|---|---|---|
| 4/18/2025 | Sold | -- |
Source: | ||
| 3/26/2025 | Contingent | $159,900$171/sqft |
Source: | ||
| 3/23/2025 | Listed for sale | $159,900$171/sqft |
Source: | ||
| 3/17/2025 | Contingent | $159,900$171/sqft |
Source: | ||
| 3/16/2025 | Listed for sale | $159,900+82.7%$171/sqft |
Source: | ||
Public tax history
| Year | Property taxes | Tax assessment |
|---|---|---|
| 2024 | $815 +0.5% | $14,400 |
| 2023 | $811 +0% | $14,400 |
| 2022 | $811 +25.1% | $14,400 +25.2% |
Find assessor info on the county website
Neighborhood: 63028
Nearby schools
GreatSchools rating
- 5/10Festus Intermediate SchoolGrades: 4-6Distance: 0.7 mi
- 7/10Festus Middle SchoolGrades: 7-8Distance: 1 mi
- 8/10Festus Sr. High SchoolGrades: 9-12Distance: 0.7 mi
Schools provided by the listing agent
- Elementary: Festus Elem.
- Middle: Festus Middle
- High: Festus Sr. High
Source: MARIS. This data may not be complete. We recommend contacting the local school district to confirm school assignments for this home.
Get a cash offer in 3 minutes
Find out how much your home could sell for in as little as 3 minutes with a no-obligation cash offer.
Estimated market value
$161,100
Get a cash offer in 3 minutes
Find out how much your home could sell for in as little as 3 minutes with a no-obligation cash offer.
Estimated market value
$161,100
