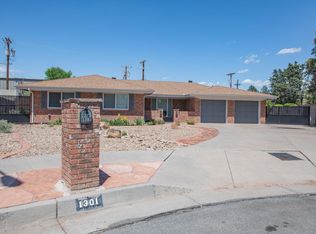Sold
Price Unknown
1305 Ridgecrest Loop SE, Albuquerque, NM 87108
4beds
2,454sqft
Single Family Residence
Built in 1986
9,147.6 Square Feet Lot
$439,000 Zestimate®
$--/sqft
$2,439 Estimated rent
Home value
$439,000
$417,000 - $461,000
$2,439/mo
Zestimate® history
Loading...
Owner options
Explore your selling options
What's special
IMMACULATELY MAINTAINED AND UPDATED HOME IN SIESTA HILLS THE GEM OF THE SE HEIGHTS. Enter thru private court yard and step into the impressive foyer w/ 15' ceiling & skylight. Great room invites you in w/kiva fp, clearstory windows, tongue & groove ceiling, built-in bookcase & wet bar. Beautiful remodeled kitchen w/granite counters, large island, garden window, tv & built-in desk. Separate dining area w/adobe accents & skylights. Escape to the comfort of the primary bdrm w/kiva fireplace, raised beamed ceiling & entrance to backyard. Primary Bath includes large walk-in shower w/dual heads, jacuzzi tub & double sinks. Outside you will enjoy low maintenance xeriscape yards and escape from summers heat in a gunite pool w/diving board & auto cover. Close to Kirtland AFB, Sandia Labs & VA.
Zillow last checked: 8 hours ago
Listing updated: October 08, 2024 at 09:08am
Listed by:
Jeanette L Carrillo 505-459-7873,
Realty One of New Mexico
Bought with:
Ralph J Wintersberger, 49472
Realty One Group Concierge
Source: SWMLS,MLS#: 1036650
Facts & features
Interior
Bedrooms & bathrooms
- Bedrooms: 4
- Bathrooms: 2
- Full bathrooms: 2
Primary bedroom
- Level: Main
- Area: 325.5
- Dimensions: 21 x 15.5
Kitchen
- Level: Main
- Area: 137.44
- Dimensions: 16.5 x 8.33
Living room
- Description: A few steps up from entry level
- Level: Main
- Area: 336.88
- Dimensions: A few steps up from entry level
Heating
- Baseboard, Hot Water, Zoned
Cooling
- Evaporative Cooling, Multi Units
Appliances
- Included: Convection Oven, Double Oven, Dryer, Dishwasher, Free-Standing Gas Range, Disposal, Microwave, Refrigerator, Washer
- Laundry: Washer Hookup, Electric Dryer Hookup, Gas Dryer Hookup
Features
- Wet Bar, Bookcases, Breakfast Area, Bathtub, Ceiling Fan(s), Dual Sinks, Entrance Foyer, Great Room, High Ceilings, Jetted Tub, Kitchen Island, Main Level Primary, Skylights, Soaking Tub, Separate Shower, Walk-In Closet(s), Central Vacuum
- Flooring: Brick, Tile, Wood
- Windows: Double Pane Windows, Insulated Windows, Skylight(s)
- Has basement: No
- Number of fireplaces: 2
- Fireplace features: Blower Fan, Kiva, Wood Burning
Interior area
- Total structure area: 2,454
- Total interior livable area: 2,454 sqft
Property
Parking
- Total spaces: 2
- Parking features: Attached, Finished Garage, Garage, Garage Door Opener
- Attached garage spaces: 2
Accessibility
- Accessibility features: None
Features
- Levels: One
- Stories: 1
- Exterior features: Courtyard, Private Yard
- Has private pool: Yes
- Pool features: Gunite, Heated, In Ground, Pool Cover
- Fencing: Wall
Lot
- Size: 9,147 sqft
- Features: Cul-De-Sac, Landscaped, Xeriscape
Details
- Additional structures: Shed(s)
- Parcel number: 101805532149710129
- Zoning description: R-1D*
Construction
Type & style
- Home type: SingleFamily
- Property subtype: Single Family Residence
Materials
- Frame, Stucco
- Roof: Flat,Tar/Gravel
Condition
- Resale
- New construction: No
- Year built: 1986
Details
- Builder name: Bruce Wylie
Utilities & green energy
- Electric: None
- Sewer: Public Sewer
- Water: Public
- Utilities for property: Cable Connected, Electricity Connected, Natural Gas Connected, Sewer Connected, Water Connected
Green energy
- Energy generation: None
- Water conservation: Water-Smart Landscaping
Community & neighborhood
Security
- Security features: Security System
Location
- Region: Albuquerque
- Subdivision: Siesta Hills
Other
Other facts
- Listing terms: Cash,Conventional,FHA,VA Loan
Price history
| Date | Event | Price |
|---|---|---|
| 7/31/2023 | Sold | -- |
Source: | ||
| 6/24/2023 | Pending sale | $439,000$179/sqft |
Source: | ||
| 6/22/2023 | Listed for sale | $439,000$179/sqft |
Source: | ||
Public tax history
| Year | Property taxes | Tax assessment |
|---|---|---|
| 2024 | $3,959 +1.3% | $95,824 +2.6% |
| 2023 | $3,907 | $93,419 +3% |
| 2022 | -- | $90,697 +3% |
Find assessor info on the county website
Neighborhood: Siesta Hills
Nearby schools
GreatSchools rating
- 5/10Wherry Elementary SchoolGrades: PK-5Distance: 0.7 mi
- 2/10Van Buren Middle SchoolGrades: 6-8Distance: 0.8 mi
- 2/10Highland High SchoolGrades: 9-12Distance: 1.5 mi
Schools provided by the listing agent
- Elementary: Wherry
- Middle: Van Buren
- High: Highland
Source: SWMLS. This data may not be complete. We recommend contacting the local school district to confirm school assignments for this home.
Get a cash offer in 3 minutes
Find out how much your home could sell for in as little as 3 minutes with a no-obligation cash offer.
Estimated market value
$439,000
