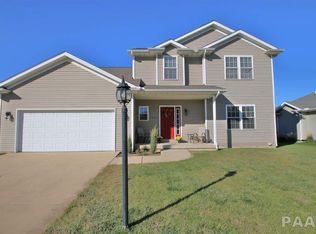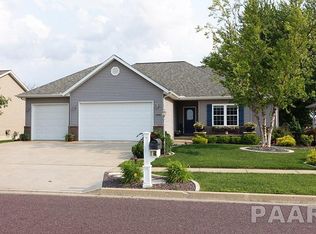DELIGHTFUL, NEWER 3 BEDROOM RANCH WITH SPLIT BEDROOM DESIGN. WONDERFUL FLOORPLAN INCLUDES MAIN FLOOR DEN AND LAUNDRY. FIREPLACED LIVING ROOM WITH CATHEDRAL CEILING. FULLY APPLIANCED EAT-IN MAPLE KITCHEN WITH GRANITE TOPS AND ACCESS TO DECK. SPACIOUS MASTER SUITE INCLUDES WALK-IN CLOSET, DUAL SINKS AND WHIRLPOOL TUB. GREAT POTENTIAL TO FINISH OFF BASEMENT-2 WINDOWS PLUS ROUGH-IN FOR BATHROOM. OVERSIZED LOT.
This property is off market, which means it's not currently listed for sale or rent on Zillow. This may be different from what's available on other websites or public sources.


