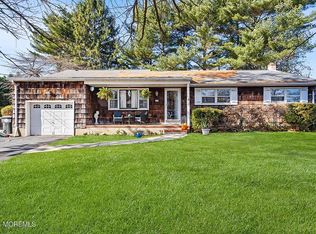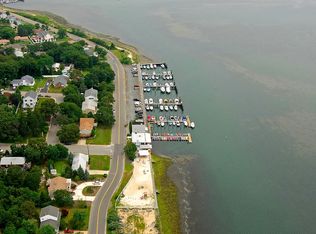Step into luxury with this fully remodeled gem just moments from Shark River and a stone's throw from the ocean. Every corner of this home has been meticulously redesigned, from the stylish new bathrooms to the inviting bedrooms and modern kitchen. Perfect for water enthusiasts, bring your gear and enjoy quick access to the shimmering waters of the Atlantic. Embrace coastal living at its finest in this stunning, upgraded property. renter is resp for gas and electric and water
This property is off market, which means it's not currently listed for sale or rent on Zillow. This may be different from what's available on other websites or public sources.


