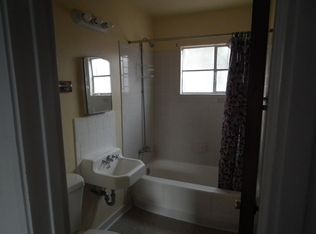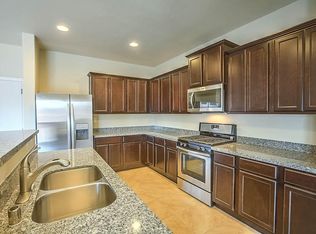The Snowflake-S, by LGI Homes, is located within the picturesque community of Sunset Farm. This beautiful, two story home features an open floor plan, 4 bedrooms and 2.5 baths. This new home comes with over $15,000 in upgrades including energy efficient kitchen appliances, granite countertops, stunning wood cabinets, brushed nickel hardware and fixtures and an attached two car garage. The Snowflake-S showcases a master suite with a walk-in closet, double sinks in both full baths and an upstairs laundry room. Plenty of outdoor space is included in this home such as a covered patio and fully fenced backyard, as well as beautiful front yard landscaping. In addition, Sunset Farm is conveniently located close to the heart of Albuquerque with excellent shopping, dining and entertainment nearby.
This property is off market, which means it's not currently listed for sale or rent on Zillow. This may be different from what's available on other websites or public sources.

