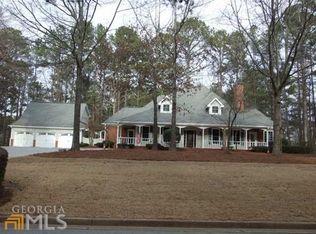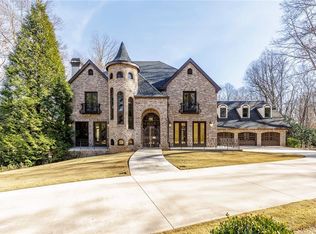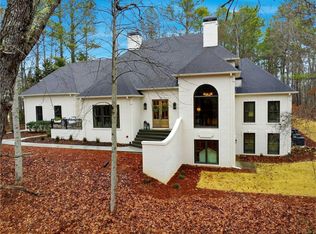Stunning acre/+ lot w/circular drive and 3 car garage in Litchfield Hundred priced BELOW APPRAISAL! 5 BR/3.5 BA hardcoat stucco/stone Executive Home boasts master on main PLUS 2 addt'l BR's. Kitchen thoughtfully renovated w/SS appliances, granite and richly stained cabinets while the ceilings soar in the expansive great room. Main floor study, hardwood flooring and slightly modern touches throughout including the cozy 2nd floor loft. Endless possibilities await for the huge unfinished bonus area! Shop area in basement. Close to shopping, dining and excellent schools! 05/01/17
This property is off market, which means it's not currently listed for sale or rent on Zillow. This may be different from what's available on other websites or public sources.


