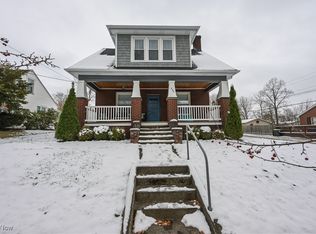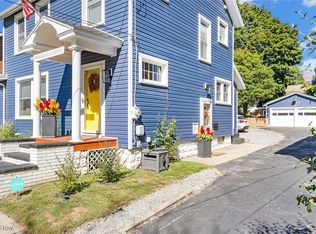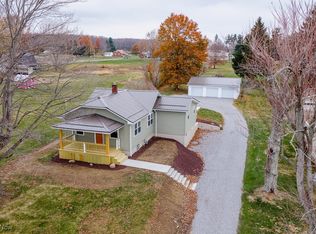Welcome to 13050 Diagonal Rd, a charming and fully remodeled 3-bedroom, 2-bath home nestled in the peaceful countryside of Salem. Every inch of this home has been thoughtfully updated to combine modern comfort with classic charm. From the moment you walk in, you’ll notice the fresh, clean finishes—new flooring, stylish fixtures, and a bright, open layout that feels both cozy and contemporary. The heart of the home is the updated kitchen, designed with both function and style in mind, making it perfect for everyday living or hosting friends and family. The spacious primary suite offers a relaxing retreat, while two additional bedrooms provide versatility for guests, a home office, or hobbies. Enjoy added peace of mind with a brand new septic system, a major upgrade that’s already been taken care of for you. Outside, the generous lot offers plenty of room to garden, play, entertain, or simply unwind and take in the quiet beauty of the surrounding landscape. If you’re looking for a move-in-ready home with thoughtful updates and a tranquil setting, this one checks all the boxes. Don’t miss this amazing opportunity and schedule your private showing today!
For sale
$249,900
13050 Diagonal Rd, Salem, OH 44460
3beds
1,822sqft
Est.:
Single Family Residence
Built in 1935
0.66 Acres Lot
$-- Zestimate®
$137/sqft
$-- HOA
What's special
Stylish fixturesFresh clean finishesBright open layoutSpacious primary suiteGenerous lotUpdated kitchenNew flooring
- 11 days |
- 2,037 |
- 99 |
Zillow last checked: 8 hours ago
Listing updated: January 05, 2026 at 10:08am
Listing Provided by:
Cole Belter 440-781-4531 colebelterrealestate@gmail.com,
RE/MAX Crossroads Properties,
Anthony R Latina 440-465-5611,
RE/MAX Crossroads Properties
Source: MLS Now,MLS#: 5179094 Originating MLS: Akron Cleveland Association of REALTORS
Originating MLS: Akron Cleveland Association of REALTORS
Tour with a local agent
Facts & features
Interior
Bedrooms & bathrooms
- Bedrooms: 3
- Bathrooms: 2
- Full bathrooms: 1
- 1/2 bathrooms: 1
- Main level bathrooms: 1
Bedroom
- Description: Flooring: Carpet
- Level: Second
Bedroom
- Description: Flooring: Carpet
- Level: Second
Bedroom
- Description: Flooring: Carpet
- Level: Second
Bathroom
- Description: Flooring: Luxury Vinyl Tile
- Level: Second
Bathroom
- Description: Flooring: Luxury Vinyl Tile
- Level: First
Other
- Description: Flooring: Other
- Level: First
Dining room
- Description: Flooring: Luxury Vinyl Tile
- Level: First
Entry foyer
- Description: Flooring: Luxury Vinyl Tile
- Level: First
Family room
- Description: Flooring: Carpet
- Level: First
Kitchen
- Description: Flooring: Luxury Vinyl Tile
- Level: First
Living room
- Description: Flooring: Carpet
- Level: First
Heating
- Forced Air
Cooling
- Central Air
Appliances
- Laundry: In Basement
Features
- Basement: Full,Unfinished
- Number of fireplaces: 1
- Fireplace features: Wood Burning Stove
Interior area
- Total structure area: 1,822
- Total interior livable area: 1,822 sqft
- Finished area above ground: 1,822
Video & virtual tour
Property
Parking
- Total spaces: 3
- Parking features: Attached, Detached, Garage, Paved
- Attached garage spaces: 3
Features
- Levels: Two
- Stories: 2
- Patio & porch: Deck
Lot
- Size: 0.66 Acres
Details
- Additional structures: Garage(s), Outbuilding, Storage
- Parcel number: 130220018.000
- Special conditions: Standard
Construction
Type & style
- Home type: SingleFamily
- Architectural style: Conventional
- Property subtype: Single Family Residence
Materials
- Vinyl Siding
- Roof: Asphalt,Fiberglass
Condition
- Updated/Remodeled
- Year built: 1935
Utilities & green energy
- Sewer: Septic Tank
- Water: Private, Well
Community & HOA
Community
- Subdivision: Point View Heights
HOA
- Has HOA: No
Location
- Region: Salem
Financial & listing details
- Price per square foot: $137/sqft
- Tax assessed value: $111,980
- Annual tax amount: $1,527
- Date on market: 1/5/2026
- Cumulative days on market: 176 days
Estimated market value
Not available
Estimated sales range
Not available
Not available
Price history
Price history
| Date | Event | Price |
|---|---|---|
| 1/5/2026 | Listed for sale | $249,9000%$137/sqft |
Source: | ||
| 12/26/2025 | Listing removed | $250,000$137/sqft |
Source: | ||
| 10/21/2025 | Price change | $250,000-2%$137/sqft |
Source: | ||
| 9/25/2025 | Listed for sale | $255,000-5.2%$140/sqft |
Source: | ||
| 9/19/2025 | Listing removed | $269,000$148/sqft |
Source: | ||
Public tax history
Public tax history
| Year | Property taxes | Tax assessment |
|---|---|---|
| 2024 | $1,527 +39.6% | $39,200 |
| 2023 | $1,094 -15.8% | $39,200 +0.9% |
| 2022 | $1,298 +3% | $38,850 |
Find assessor info on the county website
BuyAbility℠ payment
Est. payment
$1,354/mo
Principal & interest
$969
Property taxes
$298
Home insurance
$87
Climate risks
Neighborhood: 44460
Nearby schools
GreatSchools rating
- NAWest Branch Early Learning CenterGrades: K-2Distance: 3.8 mi
- 8/10West Branch Middle SchoolGrades: 5-7Distance: 5.4 mi
- 6/10West Branch High SchoolGrades: 8-12Distance: 5.4 mi
Schools provided by the listing agent
- District: West Branch LSD - 5012
Source: MLS Now. This data may not be complete. We recommend contacting the local school district to confirm school assignments for this home.
- Loading
- Loading



