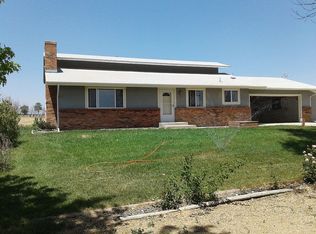Sold for $1,175,000
$1,175,000
13053 E County Line Rd, Longmont, CO 80504
4beds
4,408sqft
Mixed Use
Built in 1973
29.97 Acres Lot
$1,239,500 Zestimate®
$267/sqft
$4,377 Estimated rent
Home value
$1,239,500
$1.07M - $1.44M
$4,377/mo
Zestimate® history
Loading...
Owner options
Explore your selling options
What's special
Amazing 30-acre rural property in Boulder County with breathtaking views of Longs Peak and Mt Meeker. Charming 2-story farmhouse with 4 bedrooms, 4 bathrooms, and huge rock fireplace in the living room. The property is zoned agriculture which means a less-expensive property tax rate. Plenty of room for livestock, chickens, pets, etc. Outbuildings include detached shop/garage with walk-in cooler. share of Highland Ditch irrigation water is included. Great rural setting yet just a few miles from Longmont and all its amenities. You will not be disappointed.
Zillow last checked: 8 hours ago
Listing updated: October 20, 2025 at 06:50pm
Listed by:
Jim Green 3037752553,
WK Real Estate Longmont
Bought with:
Mike Wingfield, 001314481
Tri-County Associates
Source: IRES,MLS#: 1007321
Facts & features
Interior
Bedrooms & bathrooms
- Bedrooms: 4
- Bathrooms: 4
- Full bathrooms: 2
- 3/4 bathrooms: 1
- 1/2 bathrooms: 1
- Main level bathrooms: 2
Primary bedroom
- Description: Carpet
- Features: Full Primary Bath
- Level: Upper
- Area: 238 Square Feet
- Dimensions: 17 x 14
Bedroom 2
- Description: Carpet
- Level: Upper
- Area: 132 Square Feet
- Dimensions: 12 x 11
Bedroom 3
- Description: Carpet
- Level: Upper
- Area: 132 Square Feet
- Dimensions: 12 x 11
Bedroom 4
- Description: Carpet
- Level: Upper
- Area: 132 Square Feet
- Dimensions: 11 x 12
Dining room
- Description: Wood
- Level: Main
- Area: 120 Square Feet
- Dimensions: 12 x 10
Family room
- Description: Carpet
- Level: Main
- Area: 228 Square Feet
- Dimensions: 19 x 12
Great room
- Description: Carpet
- Level: Main
Kitchen
- Description: Wood
- Level: Main
- Area: 144 Square Feet
- Dimensions: 12 x 12
Laundry
- Description: Tile
- Level: Main
- Area: 104 Square Feet
- Dimensions: 8 x 13
Living room
- Description: Carpet
- Level: Main
- Area: 264 Square Feet
- Dimensions: 12 x 22
Recreation room
- Description: Other
- Level: Basement
- Area: 570 Square Feet
- Dimensions: 30 x 19
Heating
- Forced Air
Cooling
- Whole House Fan
Appliances
- Included: Gas Range, Dishwasher, Refrigerator, Washer, Dryer, Microwave, Disposal
- Laundry: Washer/Dryer Hookup
Features
- Eat-in Kitchen, Separate Dining Room, Workshop, Natural Woodwork, Walk-In Closet(s), Crown Molding
- Flooring: Wood
- Windows: Window Coverings, Wood Frames
- Basement: Partially Finished
- Has fireplace: Yes
- Fireplace features: Two or More, Living Room, Family Room, Basement
Interior area
- Total structure area: 4,408
- Total interior livable area: 4,408 sqft
Property
Parking
- Total spaces: 2
- Parking features: Garage - Attached
- Attached garage spaces: 2
- Details: Attached
Accessibility
- Accessibility features: Level Lot, Level Drive, Main Floor Bath, Stall Shower
Features
- Levels: Two
- Stories: 2
- Fencing: Partial,Wood,Chain Link,Other,Wire
- Has view: Yes
- View description: Mountain(s), Hills, Plains View, Panoramic
Lot
- Size: 29.97 Acres
- Features: Evergreen Trees, Deciduous Trees, Native Plants, Level, Rolling Slope, Abuts Farm Land, Water Rights Included, Mineral Rights Excluded
Details
- Parcel number: R0051893
- Zoning: AGR-NEC
- Special conditions: Private Owner
- Horses can be raised: Yes
- Horse amenities: Horse(s) Allowed, Zoning Appropriate for 4+ Horses, Pasture, Hay Storage
Construction
Type & style
- Home type: SingleFamily
- Architectural style: Contemporary
- Property subtype: Mixed Use
Materials
- Frame, Brick
- Roof: Composition
Condition
- New construction: No
- Year built: 1973
Utilities & green energy
- Electric: Poudre Valley
- Gas: Xcel
- Sewer: Septic Tank
- Water: District
- Utilities for property: Natural Gas Available
Community & neighborhood
Security
- Security features: Fire Alarm, Security Gate
Location
- Region: Longmont
- Subdivision: Northern Plains
Other
Other facts
- Listing terms: Cash,Conventional
- Road surface type: Asphalt
Price history
| Date | Event | Price |
|---|---|---|
| 5/16/2024 | Sold | $1,175,000-6%$267/sqft |
Source: | ||
| 4/24/2024 | Pending sale | $1,250,000$284/sqft |
Source: | ||
| 4/17/2024 | Listed for sale | $1,250,000$284/sqft |
Source: | ||
| 11/28/2023 | Listing removed | -- |
Source: | ||
| 10/11/2023 | Listed for sale | $1,250,000-3.5%$284/sqft |
Source: | ||
Public tax history
| Year | Property taxes | Tax assessment |
|---|---|---|
| 2025 | $6,495 -3.3% | $57,718 -16.7% |
| 2024 | $6,715 +42.6% | $69,299 -11.8% |
| 2023 | $4,710 -2.2% | $78,594 +95.2% |
Find assessor info on the county website
Neighborhood: 80504
Nearby schools
GreatSchools rating
- 9/10Mead Elementary SchoolGrades: PK-5Distance: 3.4 mi
- 8/10Mead Middle SchoolGrades: 6-8Distance: 3.3 mi
- 7/10Mead High SchoolGrades: 9-12Distance: 4 mi
Schools provided by the listing agent
- Elementary: Mead
- Middle: Mead
- High: Mead
Source: IRES. This data may not be complete. We recommend contacting the local school district to confirm school assignments for this home.
Get a cash offer in 3 minutes
Find out how much your home could sell for in as little as 3 minutes with a no-obligation cash offer.
Estimated market value$1,239,500
Get a cash offer in 3 minutes
Find out how much your home could sell for in as little as 3 minutes with a no-obligation cash offer.
Estimated market value
$1,239,500
