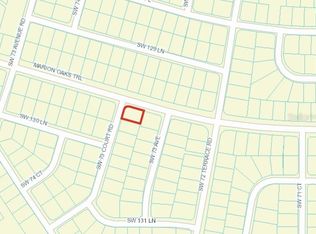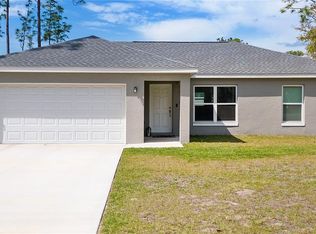Sold for $303,000
$303,000
13053 SW 73rd Court Rd, Ocala, FL 34473
4beds
1,833sqft
Single Family Residence
Built in 2025
0.26 Acres Lot
$297,500 Zestimate®
$165/sqft
$2,069 Estimated rent
Home value
$297,500
$268,000 - $333,000
$2,069/mo
Zestimate® history
Loading...
Owner options
Explore your selling options
What's special
This newly constructed 4-bedroom, 2-bathroom home offers plenty of space and modern luxury! The spacious master suite features two walk-in closets and a large spa-style bathtub, perfect for relaxing. Enjoy an open-concept design with a modern kitchen featuring a large island, granite countertops, and stainless steel appliances, ideal for entertaining. The home also features a small front porch, creating a welcoming ambiance. Vinyl flooring ensures durability and ease of maintenance, while a two-car garage adds convenience. Plus, the home comes with a 1-year warranty, giving the new owner peace of mind. Located in Ocala, a city full of natural beauty, you’ll be able to enjoy the best of the surrounding environment. Schedule your viewing today and have one last look before closing. Don’t miss out!
Zillow last checked: 8 hours ago
Listing updated: August 04, 2025 at 05:57am
Listing Provided by:
Ricardo Karsten 321-662-1988,
WRA BUSINESS & REAL ESTATE 407-512-1008
Bought with:
Alberto Rodriguez, 3583306
CENTRAL CITY REALTY
Source: Stellar MLS,MLS#: O6302130 Originating MLS: Orlando Regional
Originating MLS: Orlando Regional

Facts & features
Interior
Bedrooms & bathrooms
- Bedrooms: 4
- Bathrooms: 2
- Full bathrooms: 2
Primary bedroom
- Features: Walk-In Closet(s)
- Level: First
Bedroom 2
- Features: Built-in Closet
- Level: First
Bedroom 3
- Features: Built-in Closet
- Level: First
Bedroom 4
- Features: Built-in Closet
- Level: First
Dining room
- Level: First
Kitchen
- Features: Storage Closet
- Level: First
Living room
- Level: First
Heating
- Central
Cooling
- Central Air
Appliances
- Included: Dishwasher, Microwave, Range, Refrigerator
- Laundry: Inside, Laundry Room
Features
- Eating Space In Kitchen, Kitchen/Family Room Combo, Living Room/Dining Room Combo, Open Floorplan, Primary Bedroom Main Floor, Solid Wood Cabinets, Stone Counters, Thermostat, Walk-In Closet(s)
- Flooring: Vinyl
- Doors: Sliding Doors
- Has fireplace: No
Interior area
- Total structure area: 2,359
- Total interior livable area: 1,833 sqft
Property
Parking
- Total spaces: 2
- Parking features: Garage Door Opener
- Attached garage spaces: 2
Features
- Levels: One
- Stories: 1
- Patio & porch: Front Porch
- Exterior features: Garden, Lighting, Sidewalk
Lot
- Size: 0.26 Acres
- Features: Corner Lot
Details
- Parcel number: 8010094901
- Zoning: R1
- Special conditions: None
Construction
Type & style
- Home type: SingleFamily
- Architectural style: Ranch
- Property subtype: Single Family Residence
Materials
- Block, Stucco
- Foundation: Slab
- Roof: Shingle
Condition
- Completed
- New construction: Yes
- Year built: 2025
Details
- Builder model: 1883
- Builder name: MARTINS DEVELOPMENT LLC
- Warranty included: Yes
Utilities & green energy
- Sewer: Septic Tank
- Water: Public
- Utilities for property: Electricity Available, Sewer Available, Water Available
Community & neighborhood
Location
- Region: Ocala
- Subdivision: MARION OAKS 10
HOA & financial
HOA
- Has HOA: No
Other fees
- Pet fee: $0 monthly
Other financial information
- Total actual rent: 0
Other
Other facts
- Listing terms: Cash,Conventional,FHA,VA Loan
- Ownership: Fee Simple
- Road surface type: Paved, Asphalt
Price history
| Date | Event | Price |
|---|---|---|
| 7/31/2025 | Sold | $303,000-2.2%$165/sqft |
Source: | ||
| 7/8/2025 | Pending sale | $309,900$169/sqft |
Source: | ||
| 4/25/2025 | Listed for sale | $309,900+760.8%$169/sqft |
Source: | ||
| 1/17/2024 | Sold | $36,000+7100%$20/sqft |
Source: Public Record Report a problem | ||
| 11/21/2022 | Sold | $500-95% |
Source: Public Record Report a problem | ||
Public tax history
| Year | Property taxes | Tax assessment |
|---|---|---|
| 2024 | $558 +8.4% | $25,850 +10% |
| 2023 | $515 +65.7% | $23,500 +131.2% |
| 2022 | $311 +16.8% | $10,164 +10% |
Find assessor info on the county website
Neighborhood: 34473
Nearby schools
GreatSchools rating
- 4/10Marion Oaks Elementary SchoolGrades: PK-5Distance: 2.8 mi
- 3/10Horizon Academy At Marion OaksGrades: 5-8Distance: 3.6 mi
- 4/10West Port High SchoolGrades: 9-12Distance: 8.4 mi
Schools provided by the listing agent
- Elementary: Marion Oaks Elementary School
- Middle: Osceola Middle School
- High: Forest High School
Source: Stellar MLS. This data may not be complete. We recommend contacting the local school district to confirm school assignments for this home.
Get a cash offer in 3 minutes
Find out how much your home could sell for in as little as 3 minutes with a no-obligation cash offer.
Estimated market value$297,500
Get a cash offer in 3 minutes
Find out how much your home could sell for in as little as 3 minutes with a no-obligation cash offer.
Estimated market value
$297,500

