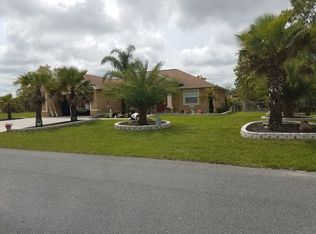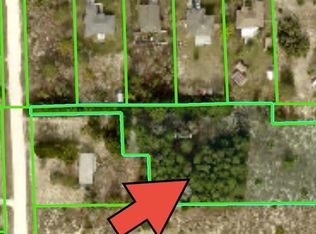Four bedrooms PLUS den/office/flex room PLUS loft= perfection! So much space for you to enjoy, all on more than half an acre! A separate dining room gives way to a large open kitchen and family room that looks out over your beautiful, fully fenced back yard (including a cute chicken coop!) The kitchen offers two pantries and a prep sink in the island! If that isn't enough space for you, you'll have a 3 car garage and screened lanai! Custom STAR WARS paint job in one of those four bedrooms that some lucky someone is going to flip for! There's so much to love about this huge home so come check it out for yourself before someone beats you to it! Septic system replaced in 2019.
This property is off market, which means it's not currently listed for sale or rent on Zillow. This may be different from what's available on other websites or public sources.

