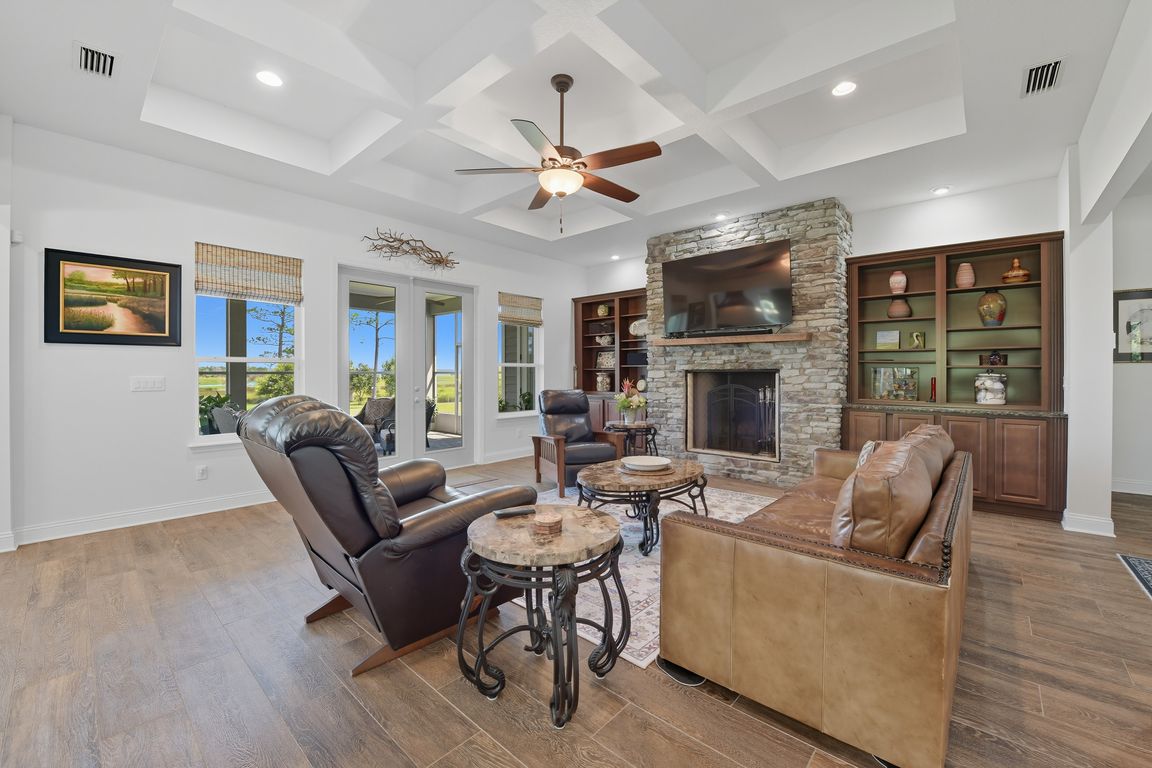
For sale
$1,150,000
3beds
2,617sqft
13057 Sawpit Rd, Jacksonville, FL 32226
3beds
2,617sqft
Single family residence
Built in 2015
6.50 Acres
3 Garage spaces
$439 price/sqft
What's special
Stacked stone fireplaceGranite counter surfacesCharming pondBuilt-in cabinetryPorcelain tile floorsCustom closetsCoffered ceilings
WELCOME to your PRIVATE countryside retreat! Nestled in the heart of Black Hammock Island this beautiful landscaped estate borders the Marsh & Intercoastal Waterway. Watch the sunrise over Talbot Island Preserve! Your stunning single-story home offers the perfect blend of luxury, comfort, & tranquility. The property boasts meticulously maintained metal-roof & ...
- 24 days |
- 1,842 |
- 87 |
Source: AINCAR,MLS#: 113615 Originating MLS: Amelia Island-Nassau County Assoc of Realtors Inc
Originating MLS: Amelia Island-Nassau County Assoc of Realtors Inc
Travel times
Living Room
Kitchen
Primary Bedroom
Zillow last checked: 7 hours ago
Listing updated: September 30, 2025 at 10:10am
Listed by:
Tiffany Shaw 904-335-0583,
CHRISTIE'S INTERNATIONAL REAL ESTATE FIRST COAST
Source: AINCAR,MLS#: 113615 Originating MLS: Amelia Island-Nassau County Assoc of Realtors Inc
Originating MLS: Amelia Island-Nassau County Assoc of Realtors Inc
Facts & features
Interior
Bedrooms & bathrooms
- Bedrooms: 3
- Bathrooms: 3
- Full bathrooms: 2
- Partial bathrooms: 1
Primary bedroom
- Description: Flooring: Tile
- Level: Main
- Dimensions: 15x19
Bedroom
- Description: Flooring: Tile
- Level: Main
- Dimensions: 15x13
Bedroom
- Description: Flooring: Tile
- Level: Main
- Dimensions: 13x14
Primary bathroom
- Description: Flooring: Tile
- Level: Main
- Dimensions: 12x14
Dining room
- Description: Flooring: Tile
- Level: Main
- Dimensions: 18x13
Family room
- Description: Flooring: Tile
- Level: Main
- Dimensions: 21x19
Kitchen
- Description: Flooring: Tile
- Level: Main
- Dimensions: 20x16
Utility room
- Description: Flooring: Tile
- Level: Main
- Dimensions: 11x10
Heating
- Central, Electric
Cooling
- Central Air, Electric
Appliances
- Included: Dryer, Dishwasher, Microwave, Refrigerator, Stove, Washer
Features
- Ceiling Fan(s), Fireplace, Other, See Remarks, Vaulted Ceiling(s), Window Treatments
- Windows: Insulated Windows, Blinds
- Has fireplace: Yes
Interior area
- Total structure area: 2,617
- Total interior livable area: 2,617 sqft
Property
Parking
- Total spaces: 3
- Parking features: Three Car Garage, Three or more Spaces, Garage Door Opener
- Garage spaces: 3
Features
- Levels: One
- Stories: 1
- Patio & porch: Rear Porch, Covered, Front Porch, Other, Patio, Screened, See Remarks
- Exterior features: Fence, Sprinkler/Irrigation
- Pool features: None
- Waterfront features: Marsh
- Frontage type: Other,River,See Remarks
Lot
- Size: 6.5 Acres
- Dimensions: 227 x 1148 x 226
Details
- Parcel number: 1597950400
- Zoning: Resid
- Special conditions: None
- Horses can be raised: Yes
- Horse amenities: Horses Allowed
Construction
Type & style
- Home type: SingleFamily
- Architectural style: One Story
- Property subtype: Single Family Residence
Materials
- Fiber Cement, Frame
- Roof: Shingle
Condition
- Resale
- Year built: 2015
Utilities & green energy
- Sewer: Septic Tank
- Water: Private, Well
Community & HOA
Community
- Security: Security System
HOA
- Has HOA: No
Location
- Region: Jacksonville
Financial & listing details
- Price per square foot: $439/sqft
- Tax assessed value: $625,320
- Annual tax amount: $7,897
- Date on market: 9/17/2025
- Listing terms: Cash,Conventional
- Road surface type: Paved