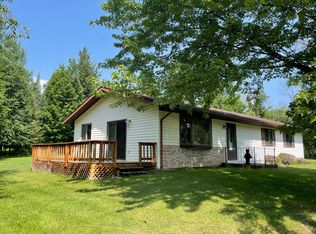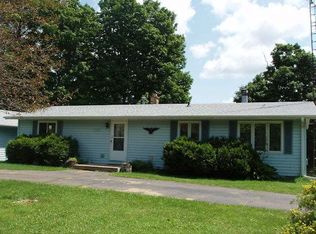Sold for $534,000
$534,000
1306 Boettcher Rd, Park Falls, WI 54552
3beds
1,661sqft
Single Family Residence
Built in 2023
0.56 Acres Lot
$546,000 Zestimate®
$321/sqft
$1,988 Estimated rent
Home value
$546,000
Estimated sales range
Not available
$1,988/mo
Zestimate® history
Loading...
Owner options
Explore your selling options
What's special
BRAND-NEW PARK FALLS BEAUTY. This 3BR/2BA 1661 sq ft ranch boasts both curb appeal and 100 ft of frontage along the North Fork of the Flambeau River! Immediately upon entry into the home, you’re greeted by floor-to-ceiling windows in the great room that provide extensive river views. The main floor includes a modern kitchen with modern finishes, a primary suite, two additional bedrooms and bathroom, and laundry room. The walk-out basement provides high ceilings, roughed-in plumbing, and egress windows to expand the living space! The attached two-car garage will provide additional space to store cars or a boat. Speaking of boat, take a beautiful ride 2.5 miles from the home. Additional outdoor features include new landscaping and a waterfront fire pit patio. City water and sewer, natural gas, and close to Park Falls amenities. Lot 1 is also included in this listing. Call for a showing today!
Zillow last checked: 8 hours ago
Listing updated: July 09, 2025 at 04:24pm
Listed by:
THE HERVEY TEAM 715-614-0534,
REDMAN REALTY GROUP, LLC
Bought with:
CASSIDY ECKLUND
RE/MAX NEW HORIZONS REALTY LLC
Source: GNMLS,MLS#: 211642
Facts & features
Interior
Bedrooms & bathrooms
- Bedrooms: 3
- Bathrooms: 2
- Full bathrooms: 2
Primary bedroom
- Level: First
- Dimensions: 12x15
Bedroom
- Level: First
- Dimensions: 10x12
Bedroom
- Level: First
- Dimensions: 10x12
Bathroom
- Level: First
Bathroom
- Level: First
Dining room
- Level: First
- Dimensions: 10x12
Kitchen
- Level: First
- Dimensions: 11x13
Laundry
- Level: First
- Dimensions: 6x8
Living room
- Level: First
- Dimensions: 15x23
Heating
- Forced Air, Natural Gas
Cooling
- Central Air
Appliances
- Included: Dryer, Dishwasher, Gas Water Heater, Microwave, Range, Range Hood, Washer
- Laundry: Main Level
Features
- Ceiling Fan(s), Cathedral Ceiling(s), High Ceilings, Bath in Primary Bedroom, Main Level Primary, Vaulted Ceiling(s)
- Basement: Daylight,Egress Windows,Full,Bath/Stubbed,Unfinished,Walk-Out Access
- Has fireplace: No
- Fireplace features: None
Interior area
- Total structure area: 1,661
- Total interior livable area: 1,661 sqft
- Finished area above ground: 1,661
- Finished area below ground: 0
Property
Parking
- Total spaces: 2
- Parking features: Attached, Garage, Two Car Garage, Driveway
- Attached garage spaces: 2
- Has uncovered spaces: Yes
Features
- Levels: One
- Stories: 1
- Patio & porch: Patio
- Exterior features: Patio, Gravel Driveway
- Has view: Yes
- View description: Water
- Has water view: Yes
- Water view: Water
- Waterfront features: Shoreline - Rocky, River Front
- Body of water: Flambeau River N/frk
- Frontage type: River
- Frontage length: 182,182
Lot
- Size: 0.56 Acres
- Features: Views, Wooded
Details
- Parcel number: 271110310020
- Zoning description: Residential
Construction
Type & style
- Home type: SingleFamily
- Architectural style: Ranch,One Story
- Property subtype: Single Family Residence
Materials
- Frame
- Foundation: Poured
- Roof: Composition,Shingle
Condition
- Year built: 2023
Utilities & green energy
- Electric: Circuit Breakers
- Sewer: Public Sewer
- Water: Public
Community & neighborhood
Location
- Region: Park Falls
- Subdivision: Freiburgers Sub
Other
Other facts
- Ownership: Fee Simple
Price history
| Date | Event | Price |
|---|---|---|
| 6/27/2025 | Sold | $534,000-3.8%$321/sqft |
Source: | ||
| 5/25/2025 | Contingent | $554,900+11%$334/sqft |
Source: | ||
| 4/30/2025 | Listed for sale | $499,900+4.4%$301/sqft |
Source: | ||
| 3/1/2025 | Listing removed | $478,900$288/sqft |
Source: | ||
| 12/11/2024 | Price change | $478,900-0.2%$288/sqft |
Source: | ||
Public tax history
| Year | Property taxes | Tax assessment |
|---|---|---|
| 2023 | $2,594 | $84,700 |
| 2022 | -- | -- |
Find assessor info on the county website
Neighborhood: 54552
Nearby schools
GreatSchools rating
- 6/10Park Falls Elementary SchoolGrades: PK-5Distance: 0.7 mi
- 6/10Chequamegon Middle SchoolGrades: 6-8Distance: 14.5 mi
- 9/10Chequamegon High SchoolGrades: 9-12Distance: 0.9 mi
Schools provided by the listing agent
- Elementary: PR Chequamegon
- Middle: PR Chequamegon (Park Falls / Glidden)
- High: PR Chequamegon
Source: GNMLS. This data may not be complete. We recommend contacting the local school district to confirm school assignments for this home.

Get pre-qualified for a loan
At Zillow Home Loans, we can pre-qualify you in as little as 5 minutes with no impact to your credit score.An equal housing lender. NMLS #10287.

