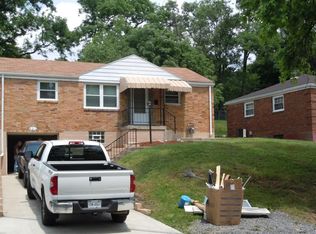Sold for $161,000 on 02/12/24
$161,000
1306 Carnahan Rd, Pittsburgh, PA 15220
3beds
1,232sqft
Single Family Residence
Built in 1958
5,370.95 Square Feet Lot
$217,800 Zestimate®
$131/sqft
$1,733 Estimated rent
Home value
$217,800
$196,000 - $240,000
$1,733/mo
Zestimate® history
Loading...
Owner options
Explore your selling options
What's special
Welcome to this fantastic property located at 1306 Carnahan Rd in Greentree. With a great location and a host of updates, this home offers immense potential for you to make it your own. Situated within walking distance to the bus stop. Additionally, being just minutes away from downtown Pittsburgh and the airport, as well as close to major highways. The home boasts several recent updates, including a newer roof, furnace, hot water tank, windows, and blown-in insulation. These upgrades provide added peace of mind and contribute to a more energy-efficient and comfortable living environment. All this home needs is your (TLC) to transform it into your dream space W/ hardwood flooring hiding beneath the carpets. Outside, you'll find a nice-sized, tiered backyard with an outdoor patio area, perfect for relaxing or entertaining. Additionally, the property offers an internal garage with parking for three cars.
Zillow last checked: 8 hours ago
Listing updated: February 13, 2024 at 06:11am
Listed by:
Michael Pohlot 412-407-5233,
JANUS REALTY ADVISORS
Bought with:
Aubre Stacknick, RS345169
PIATT SOTHEBY'S INTERNATIONAL REALTY
Source: WPMLS,MLS#: 1635714 Originating MLS: West Penn Multi-List
Originating MLS: West Penn Multi-List
Facts & features
Interior
Bedrooms & bathrooms
- Bedrooms: 3
- Bathrooms: 2
- Full bathrooms: 1
- 1/2 bathrooms: 1
Primary bedroom
- Level: Upper
- Dimensions: 12x15
Bedroom 2
- Level: Upper
- Dimensions: 11x11
Bedroom 3
- Level: Upper
- Dimensions: 9x8
Dining room
- Level: Main
- Dimensions: 12x10
Kitchen
- Level: Main
- Dimensions: 15x8
Living room
- Level: Main
- Dimensions: 18x11
Heating
- Forced Air, Gas
Cooling
- Central Air
Features
- Flooring: Carpet, Vinyl
- Basement: Walk-Up Access
Interior area
- Total structure area: 1,232
- Total interior livable area: 1,232 sqft
Property
Parking
- Total spaces: 1
- Parking features: Built In
- Has attached garage: Yes
Features
- Levels: Two
- Stories: 2
- Pool features: None
Lot
- Size: 5,370 sqft
- Dimensions: 0.1233
Details
- Parcel number: 0036C00001000A00
Construction
Type & style
- Home type: SingleFamily
- Architectural style: Two Story
- Property subtype: Single Family Residence
Materials
- Brick
- Roof: Asphalt
Condition
- Resale
- Year built: 1958
Utilities & green energy
- Sewer: Public Sewer
- Water: Public
Community & neighborhood
Community
- Community features: Public Transportation
Location
- Region: Pittsburgh
Price history
| Date | Event | Price |
|---|---|---|
| 10/1/2024 | Listing removed | $1,650$1/sqft |
Source: Zillow Rentals Report a problem | ||
| 9/23/2024 | Price change | $1,650-2.9%$1/sqft |
Source: Zillow Rentals Report a problem | ||
| 8/15/2024 | Listed for rent | $1,700$1/sqft |
Source: Zillow Rentals Report a problem | ||
| 8/4/2024 | Listing removed | -- |
Source: Zillow Rentals Report a problem | ||
| 7/20/2024 | Listed for rent | $1,700$1/sqft |
Source: Zillow Rentals Report a problem | ||
Public tax history
| Year | Property taxes | Tax assessment |
|---|---|---|
| 2025 | $2,365 +40.1% | $96,100 +23% |
| 2024 | $1,689 +357.1% | $78,100 |
| 2023 | $369 | $78,100 |
Find assessor info on the county website
Neighborhood: Banksville
Nearby schools
GreatSchools rating
- 4/10Pittsburgh Banksville K-5Grades: K-5Distance: 0.4 mi
- 4/10Pittsburgh South Hills 6-8Grades: 6-8Distance: 1.3 mi
- 3/10Pittsburgh Brashear High SchoolGrades: 9-12Distance: 1.3 mi
Schools provided by the listing agent
- District: Pittsburgh
Source: WPMLS. This data may not be complete. We recommend contacting the local school district to confirm school assignments for this home.

Get pre-qualified for a loan
At Zillow Home Loans, we can pre-qualify you in as little as 5 minutes with no impact to your credit score.An equal housing lender. NMLS #10287.
