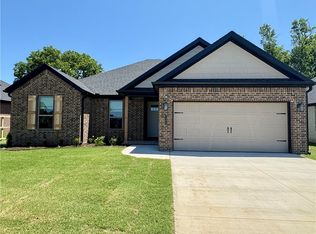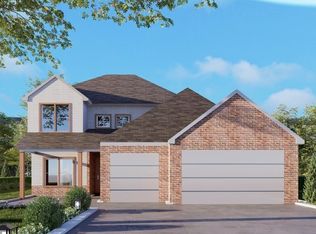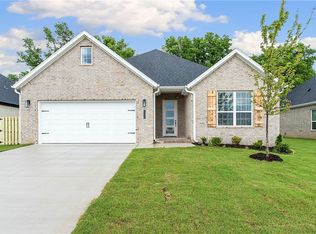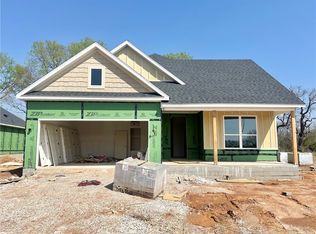Sold for $399,360 on 07/08/25
$399,360
1306 Christman St, Pea Ridge, AR 72751
4beds
1,920sqft
Single Family Residence
Built in 2025
8,276.4 Square Feet Lot
$388,000 Zestimate®
$208/sqft
$2,095 Estimated rent
Home value
$388,000
$369,000 - $407,000
$2,095/mo
Zestimate® history
Loading...
Owner options
Explore your selling options
What's special
Pea Ridge welcomes you to its rapidly growing community. The Yorktown subdivision places you at the heart of it all, offering close proximity to schools, parks, and beautiful scenic views. The Mallard plan greets you with a split floor design, placing all secondary bedrooms at the front and side of the home, while the primary bedroom is nestled in the back for added privacy. LVP flooring runs throughout the main living areas and laundry room, adding a touch of elegance to the open-concept layout. The primary bedroom offers a sense of seclusion yet provides easy access to the kitchen and living room. This plan also features a standout covered back patio, an electric fireplace, 3CM granite countertops throughout, and a gas range.For a limited time rates starting at 4.99% OR $7,500 from builder & up to $4K from preferred lender. For access to see all the homes stop by the model home at 1602 Christman St. Open Monday, Tuesday,Thursday, and Friday from 10-4 and Sunday 1-4.
Zillow last checked: 8 hours ago
Listing updated: July 09, 2025 at 08:34am
Listed by:
Misty McMullen 479-544-9575,
McMullen Realty Group
Bought with:
Kellie-Laine Cornelius, SA00092979
Steve Fineberg & Associates
Source: ArkansasOne MLS,MLS#: 1293376 Originating MLS: Northwest Arkansas Board of REALTORS MLS
Originating MLS: Northwest Arkansas Board of REALTORS MLS
Facts & features
Interior
Bedrooms & bathrooms
- Bedrooms: 4
- Bathrooms: 2
- Full bathrooms: 2
Heating
- Gas
Cooling
- Central Air
Appliances
- Included: Counter Top, Dishwasher, Electric Oven, Gas Cooktop, Disposal, Gas Water Heater, Microwave
- Laundry: Washer Hookup, Dryer Hookup
Features
- Attic, Ceiling Fan(s), Granite Counters, Pantry, Storage, Walk-In Closet(s), Window Treatments
- Flooring: Carpet, Ceramic Tile, Wood
- Windows: Blinds
- Has basement: No
- Number of fireplaces: 1
- Fireplace features: Living Room
Interior area
- Total structure area: 1,920
- Total interior livable area: 1,920 sqft
Property
Parking
- Total spaces: 2
- Parking features: Attached, Garage, Garage Door Opener
- Has attached garage: Yes
- Covered spaces: 2
Features
- Levels: One
- Stories: 1
- Patio & porch: Covered, Patio
- Exterior features: Concrete Driveway
- Pool features: None
- Fencing: Back Yard
- Waterfront features: None
Lot
- Size: 8,276 sqft
- Features: Subdivision
Details
- Additional structures: None
- Parcel number: 1304613000
- Special conditions: None
Construction
Type & style
- Home type: SingleFamily
- Property subtype: Single Family Residence
Materials
- Brick
- Foundation: Slab
- Roof: Architectural,Shingle
Condition
- New construction: Yes
- Year built: 2025
Details
- Warranty included: Yes
Utilities & green energy
- Water: Public
- Utilities for property: Cable Available, Electricity Available, Natural Gas Available, Sewer Available, Water Available
Community & neighborhood
Security
- Security features: Smoke Detector(s)
Community
- Community features: Near Schools
Location
- Region: Pea Ridge
- Subdivision: Yorktown
HOA & financial
HOA
- Services included: Association Management
Price history
| Date | Event | Price |
|---|---|---|
| 10/2/2025 | Listing removed | $387,999$202/sqft |
Source: | ||
| 9/5/2025 | Price change | $387,999-1.8%$202/sqft |
Source: | ||
| 8/12/2025 | Listed for sale | $395,000-1.1%$206/sqft |
Source: | ||
| 7/8/2025 | Sold | $399,360$208/sqft |
Source: | ||
| 6/3/2025 | Listed for sale | $399,360$208/sqft |
Source: | ||
Public tax history
| Year | Property taxes | Tax assessment |
|---|---|---|
| 2024 | -- | -- |
Find assessor info on the county website
Neighborhood: 72751
Nearby schools
GreatSchools rating
- 8/10Pea Ridge Intermediate SchoolGrades: 3-4Distance: 1.1 mi
- 5/10Pea Ridge Junior High SchoolGrades: 7-9Distance: 1.9 mi
- 5/10Pea Ridge High SchoolGrades: 10-12Distance: 1.9 mi
Schools provided by the listing agent
- District: Pea Ridge
Source: ArkansasOne MLS. This data may not be complete. We recommend contacting the local school district to confirm school assignments for this home.

Get pre-qualified for a loan
At Zillow Home Loans, we can pre-qualify you in as little as 5 minutes with no impact to your credit score.An equal housing lender. NMLS #10287.
Sell for more on Zillow
Get a free Zillow Showcase℠ listing and you could sell for .
$388,000
2% more+ $7,760
With Zillow Showcase(estimated)
$395,760


